Summit at Warner Center - Apartment Living in Woodland Hills, CA
About
Welcome to Summit at Warner Center
22219 Summit Vue Lane Woodland Hills, CA 91367P: 818-600-7849 TTY: 711
F: 818-883-6382
Office Hours
Monday through Friday 9:00 AM to 7:00 PM. Saturday and Sunday 9:00 AM to 6:00 PM.
Located in the heart of Woodland Hills, California, the luxury apartments at Summit at Warner Center provide an endless variety of amenities and designer apartment floor plans amid a beautifully landscaped retreat. Summit at Warner Center puts everything you need at your fingertips. Our community is located conveniently in the San Fernando Valley where you will find easy access to major freeways, great dining, and outstanding places to shop! We are close to the Los Angeles Pierce College, Woodland Hills Country Club, and a variety of other great places in the Los Angeles area. Take advantage of the community's putting green, tennis courts with an on-site tennis pro, basket and volleyball courts, sparkling swimming pools & spas, dry saunas, fitness center complete with locker rooms, clubhouses and conference room, open-air gymnasium, barbeque & picnic areas and a children’s playground. Apartments like this do not come along that often. We encourage you to find out more about our available Woodland Hills apartments for rent today. An elegant, comfortable apartment home is in your future. Contact Summit at Warner Center and learn how you can make our community your own.
UP TP $1000 OFF SELECT UNITS. CALL FOR DETAILS. CONDITIONS APPLY.
Specials
Look & Lease Specials
Valid 2025-03-28 to 2025-04-28

Schedule an in-person, self-guided, or virtual tour! Call (818) 600-7849
*On select units only. Conditions apply. This is a limited-time offer. All prices are subject to change at any time without further notice.
Floor Plans
2 Bedroom Floor Plan
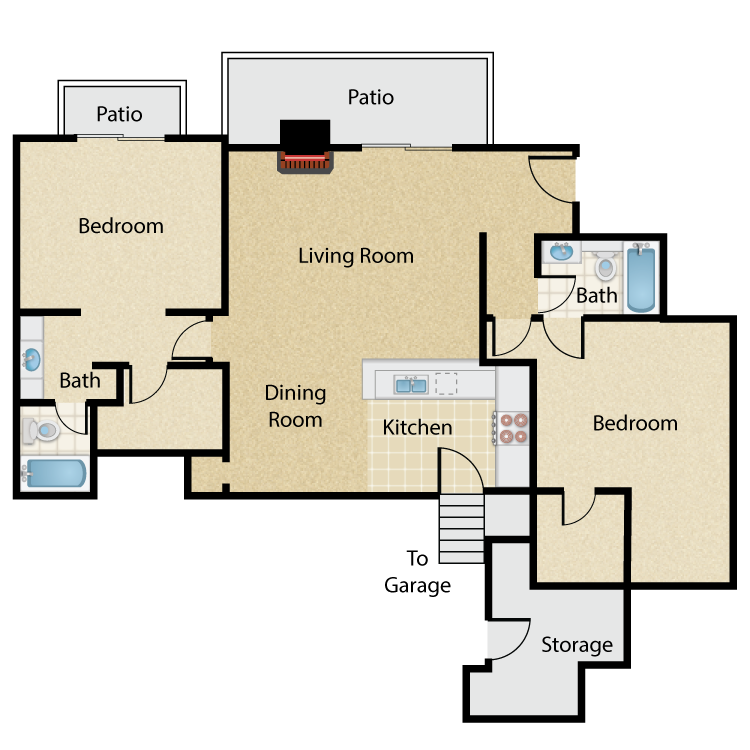
The Gauguin
Details
- Beds: 2 Bedrooms
- Baths: 2
- Square Feet: 1115
- Rent: Call for details.
- Deposit: $600 On approved credit.
Floor Plan Amenities
- Cable Ready
- Carpeted Floors
- Central Air Conditioning and Heating
- Cozy Gas Fireplace
- Direct Access to a Two Car Garage
- Disability Access
- Dishwasher
- Extra Storage
- Microwave
- Pantry
- Private Balconies and Patios
- Vertical Blinds
- Spacious Walk In Closet(s)
- Washer and Dryer in Home
* In Select Apartment Homes
Floor Plan Photos
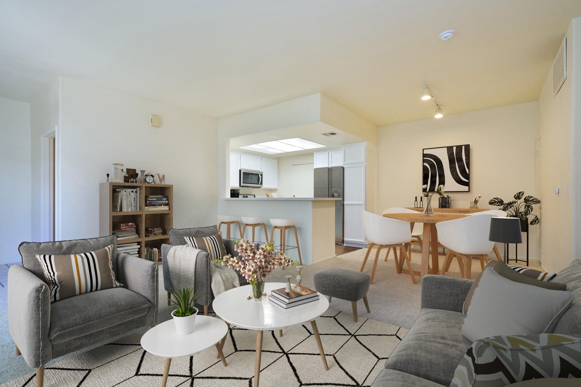
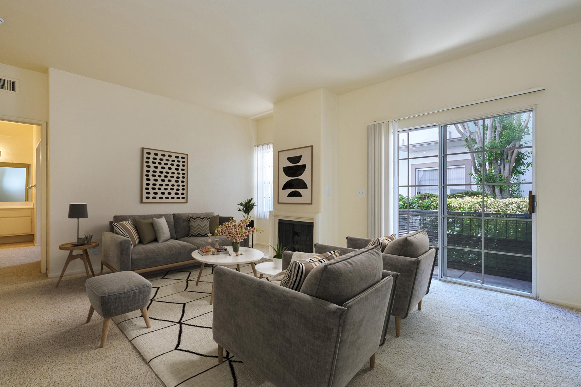
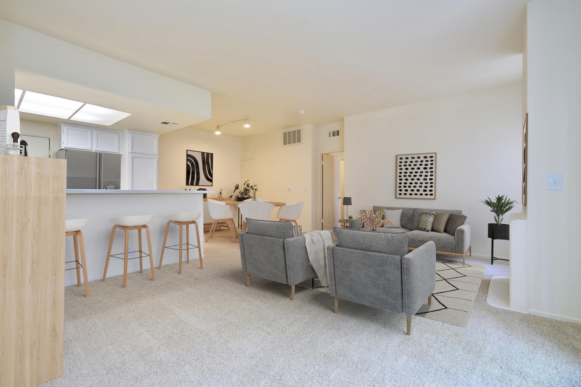
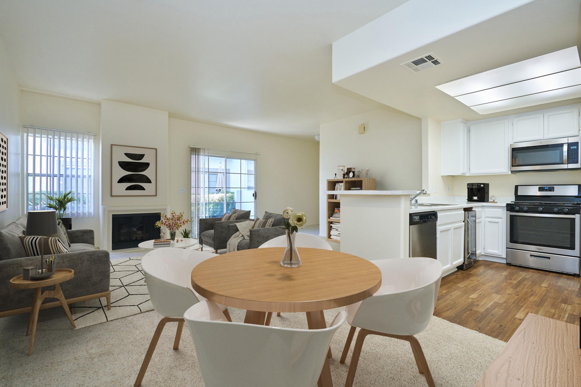
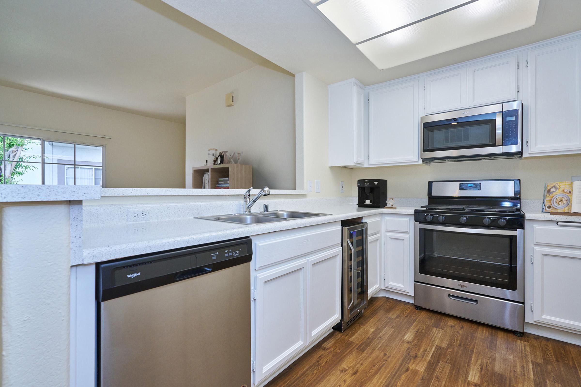
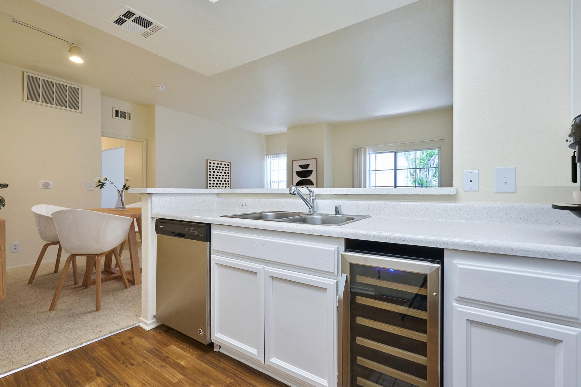
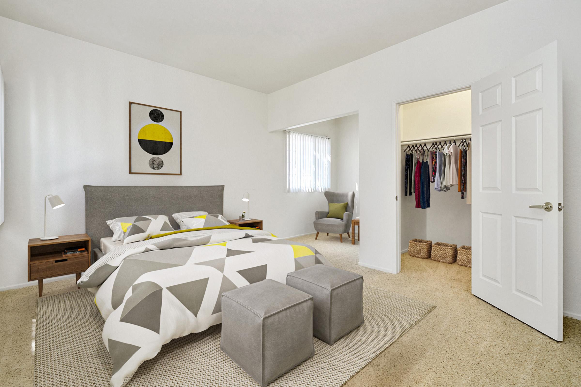
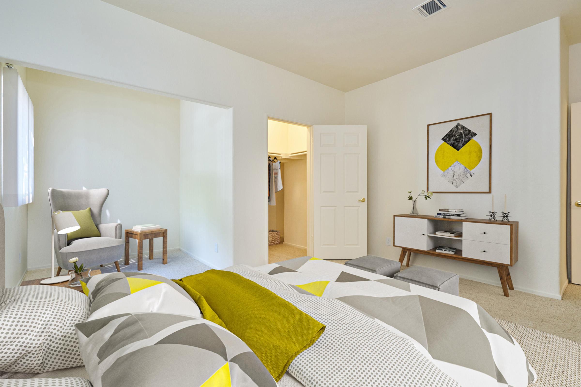
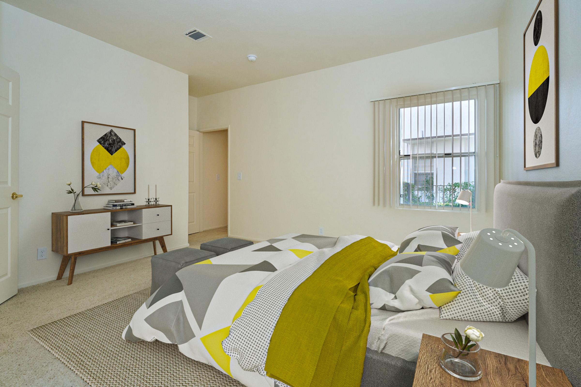
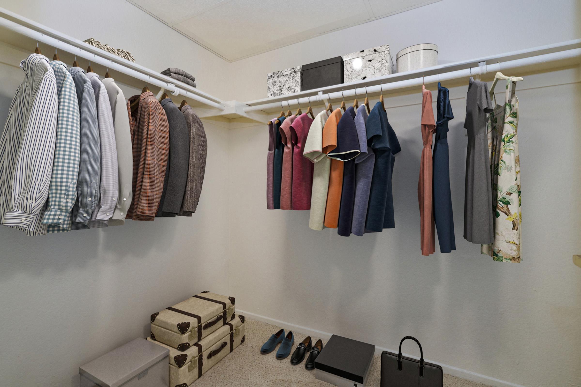
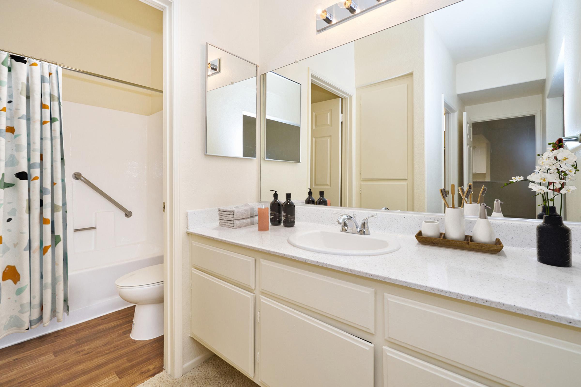
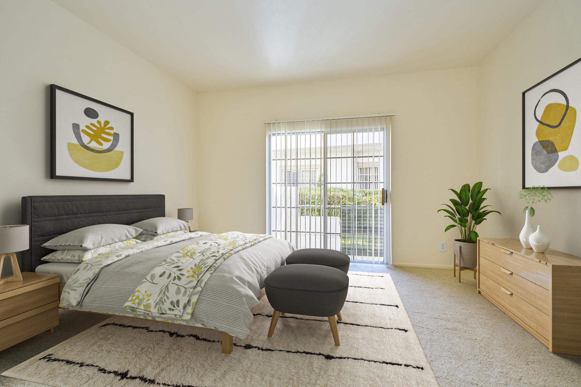
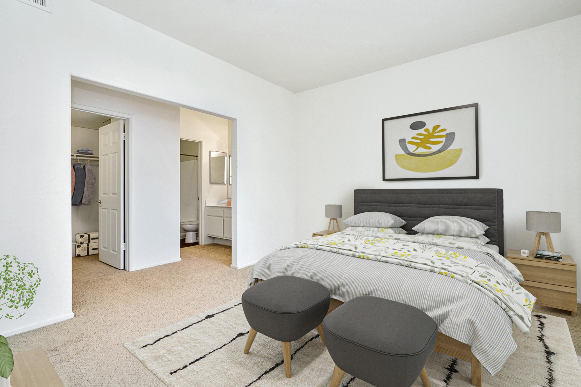
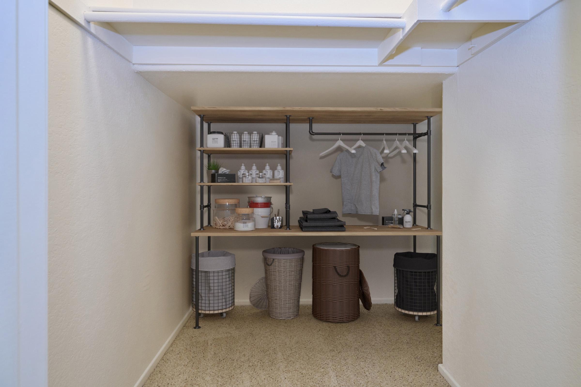
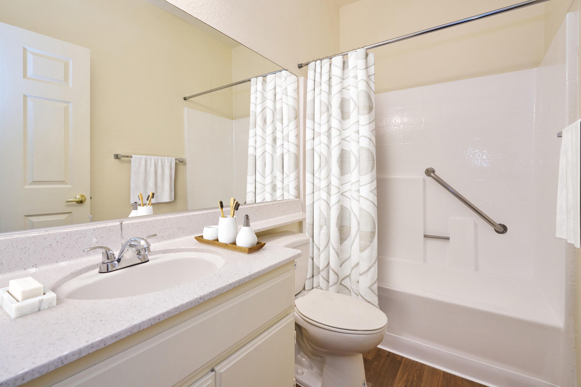
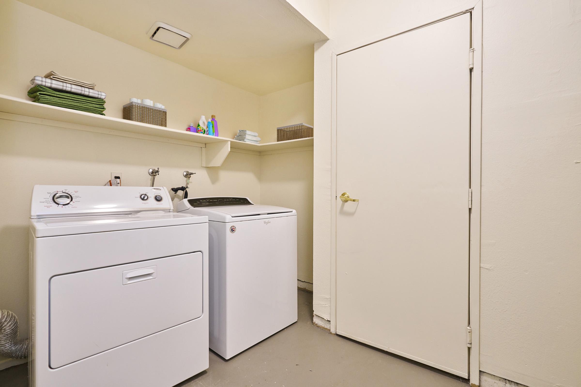
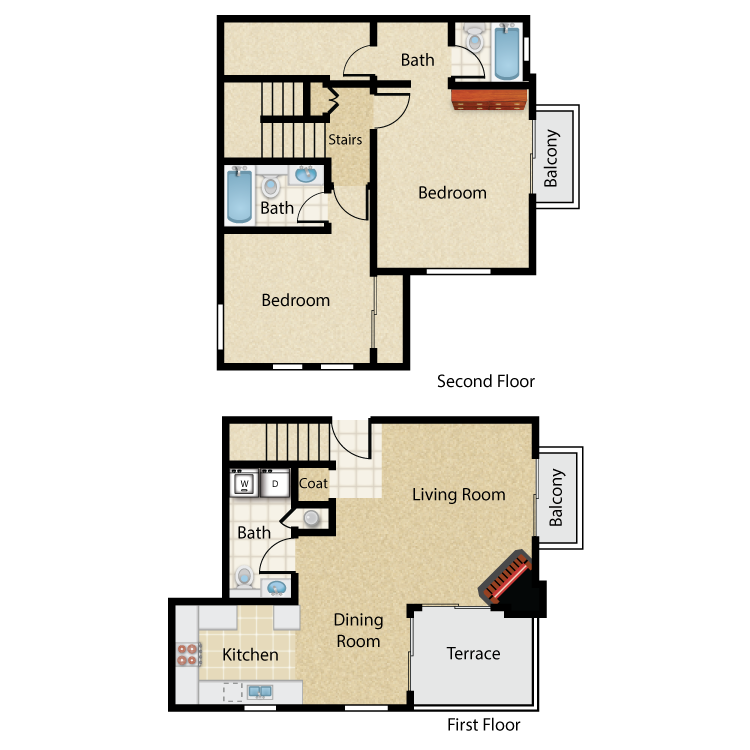
The Renoir
Details
- Beds: 2 Bedrooms
- Baths: 2.5
- Square Feet: 1117
- Rent: Call for details.
- Deposit: $600 On approved credit.
Floor Plan Amenities
- Cable Ready
- Carpeted Floors
- Central Air Conditioning and Heating
- Cozy Gas Fireplace
- Dishwasher
- Extra Storage
- 2-Car Garage
- Microwave
- Mirrored Closet Doors
- Pantry
- Private Balconies and Patios
- Skylight
- Spacious Walk In Closet(s)
- Vaulted Ceilings
- Vertical Blinds
- Washer and Dryer in Home
* In Select Apartment Homes
Floor Plan Photos
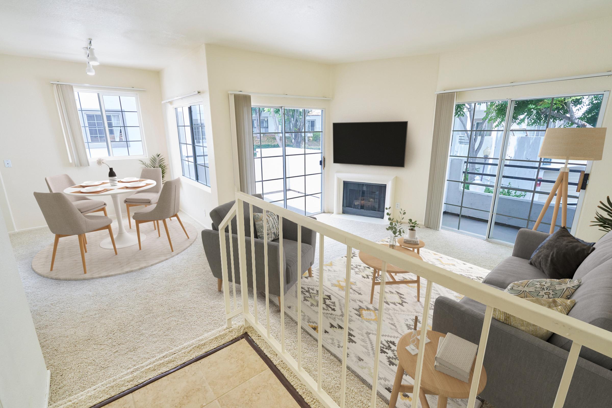
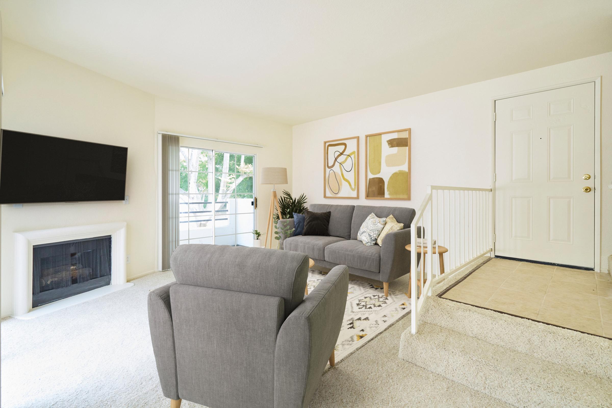
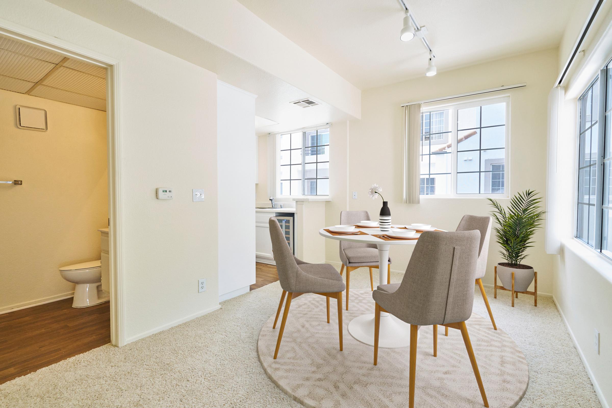
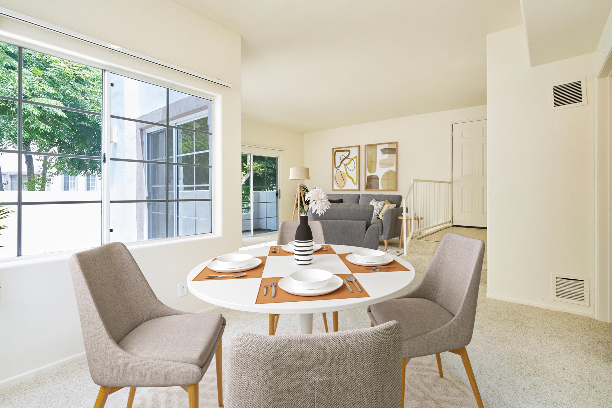
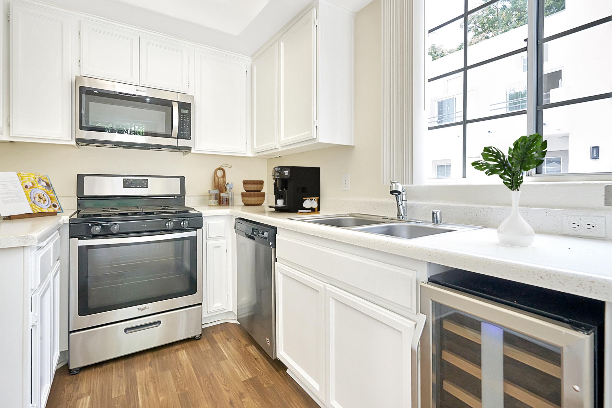
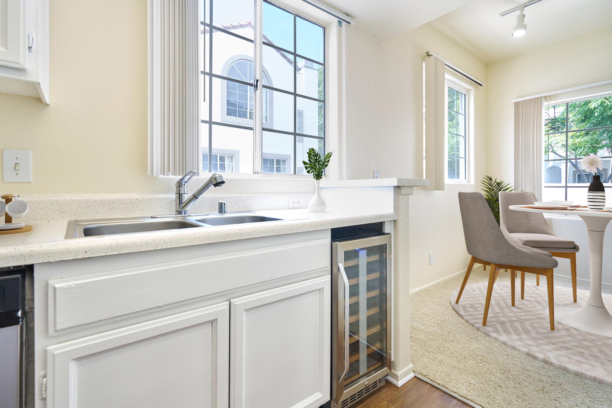
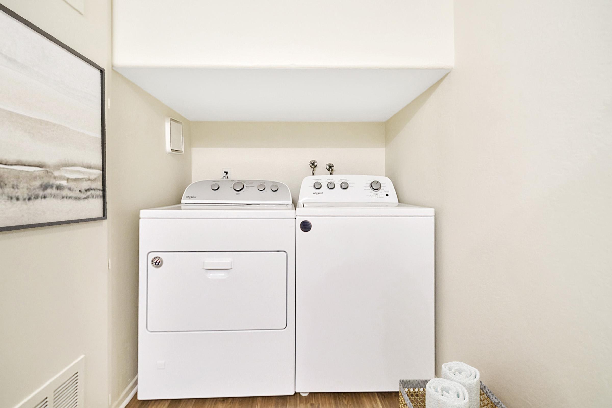
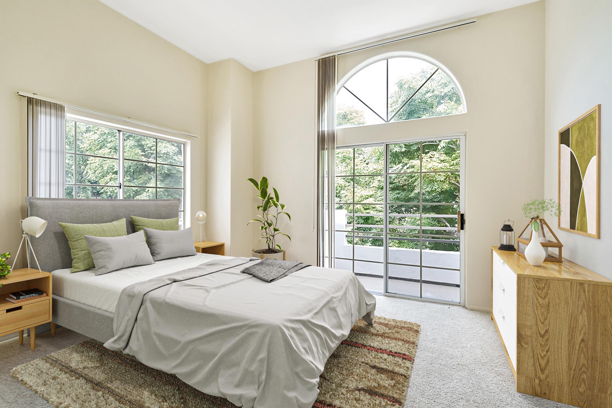
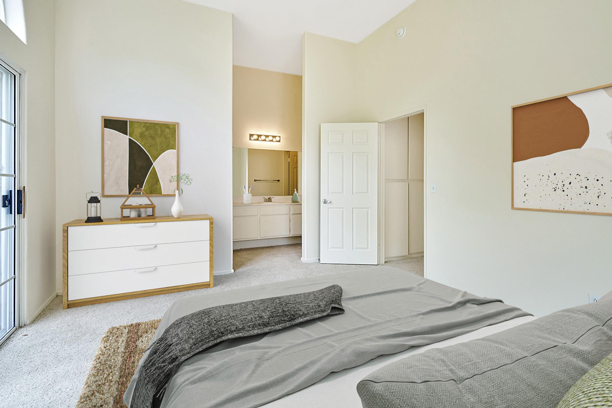
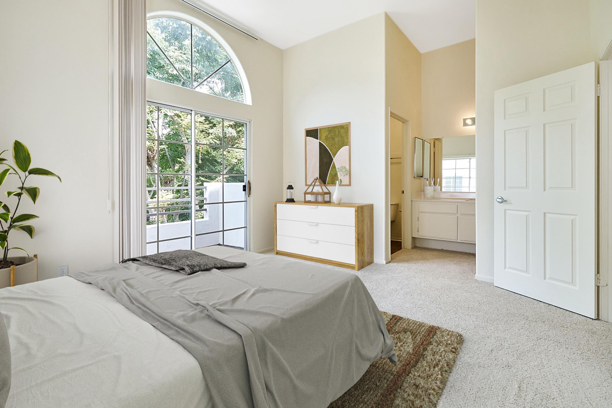
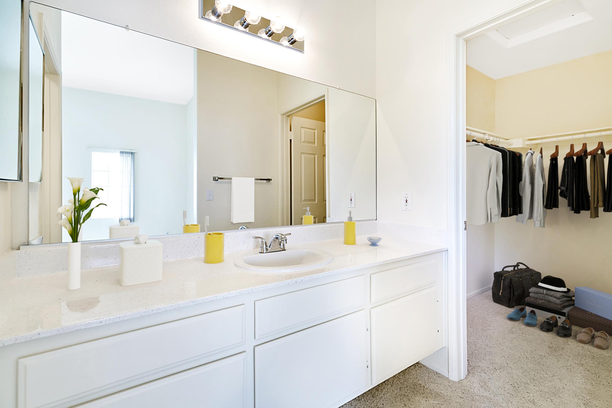
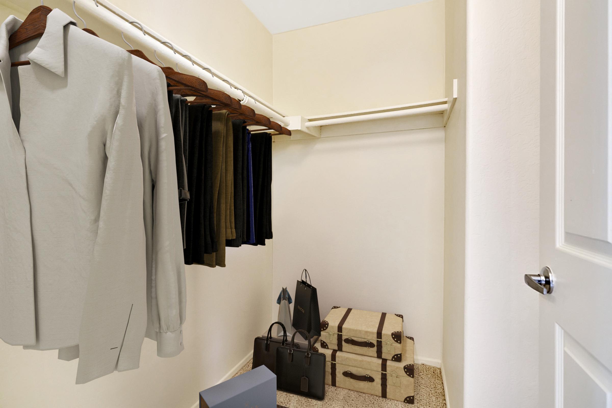
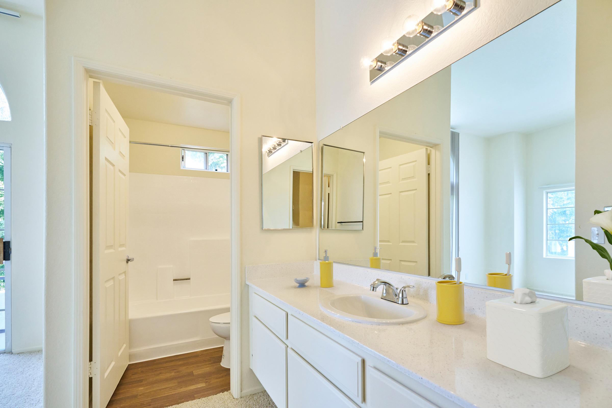
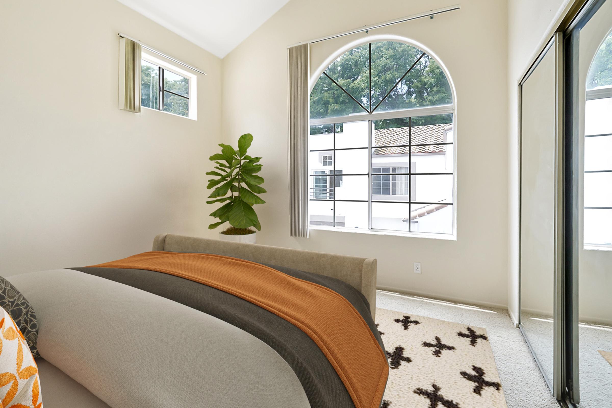
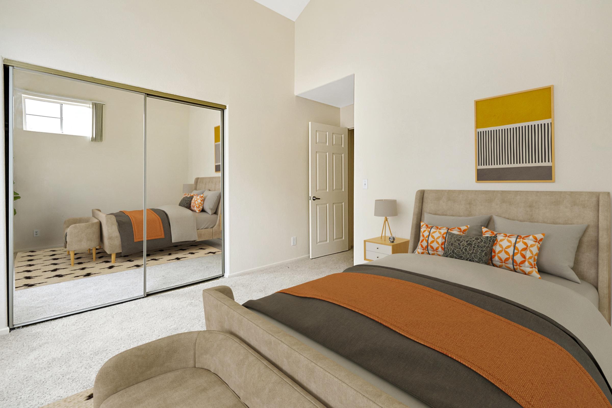
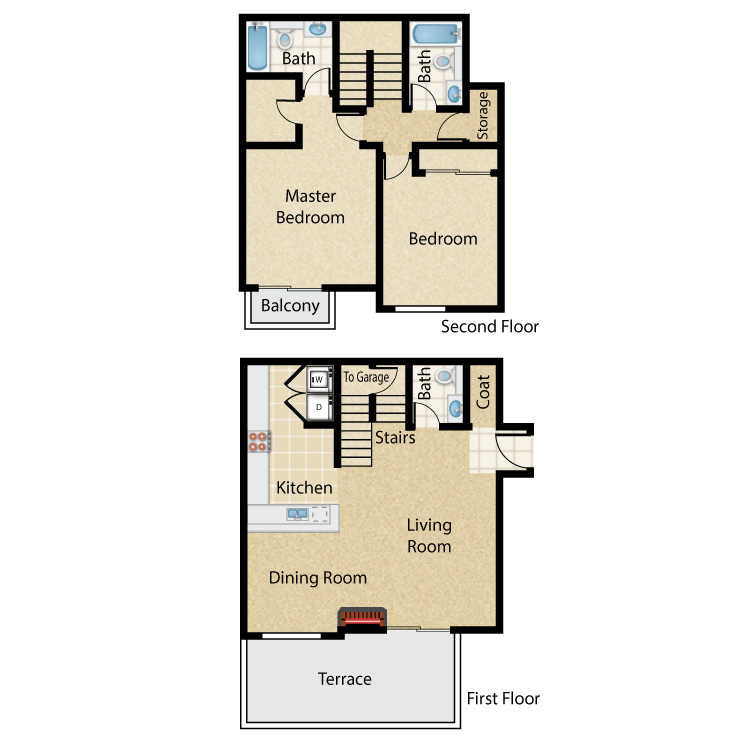
The Cezanne
Details
- Beds: 2 Bedrooms
- Baths: 2.5
- Square Feet: 1176
- Rent: Call for details.
- Deposit: $600 On approved credit.
Floor Plan Amenities
- 9Ft Ceilings
- Breakfast Bar
- Cable Ready
- Carpeted Floors
- Central Air Conditioning and Heating
- Cozy Gas Fireplace
- Direct Access to a Two Car Garage
- Dishwasher
- Extra Storage
- Microwave
- Mirrored Closet Doors
- Pantry
- Private Balconies and Patios
- Skylight
- Spacious Walk In Closet(s)
- Vaulted Ceilings
- Vertical Blinds
- Washer and Dryer in Home
* In Select Apartment Homes
Floor Plan Photos
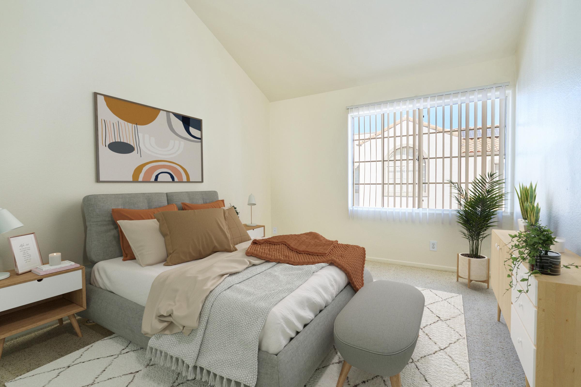
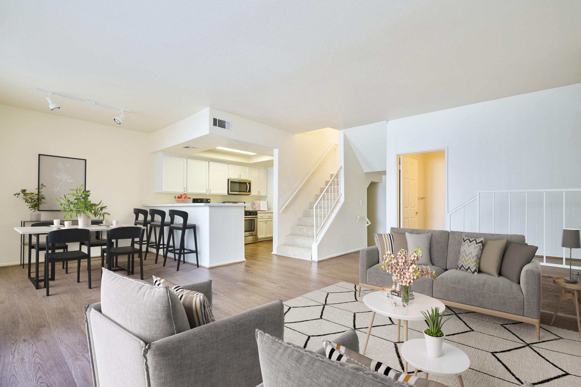
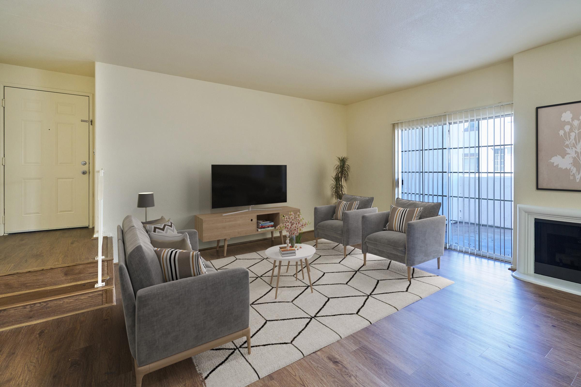
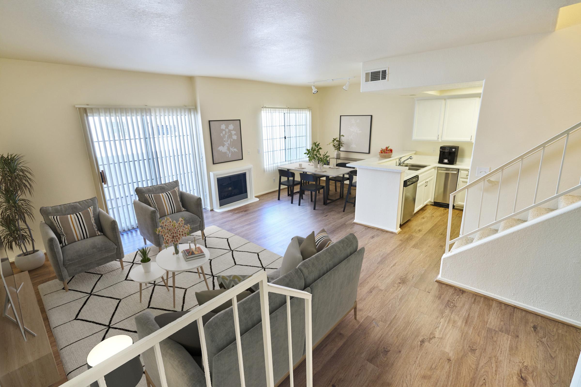
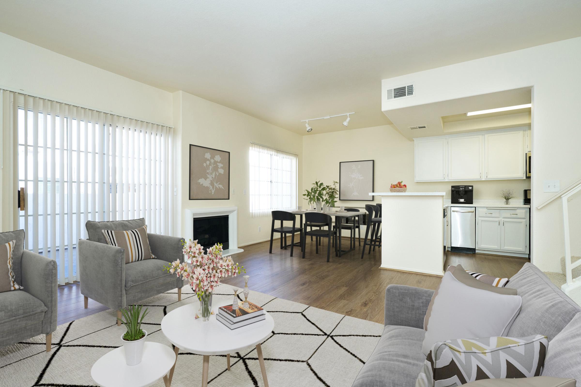
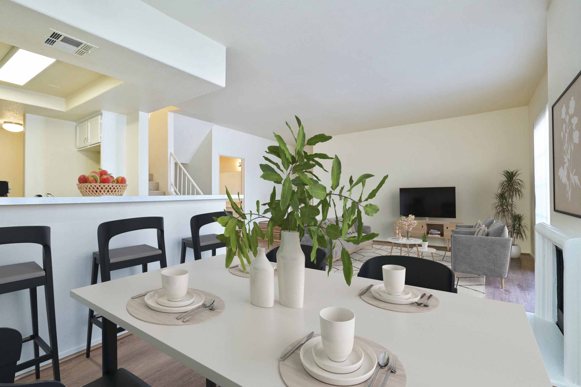
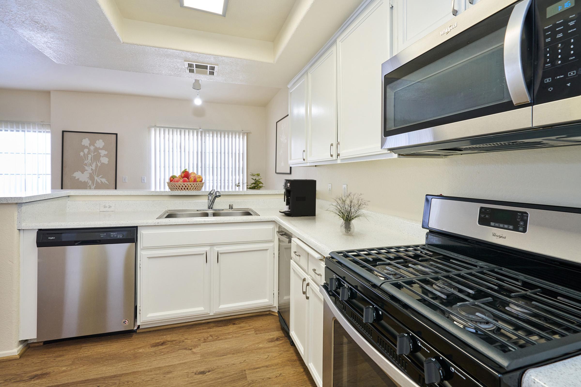
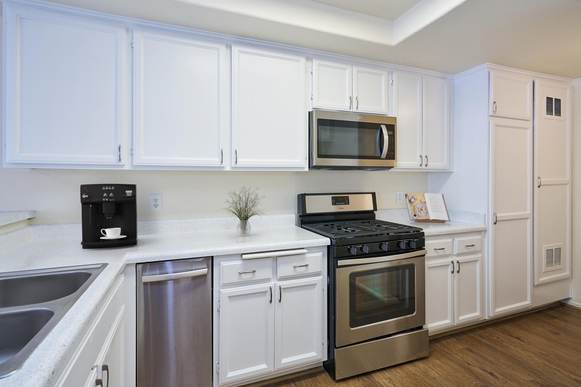
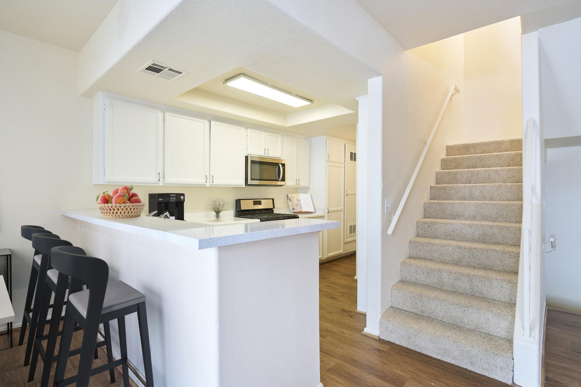
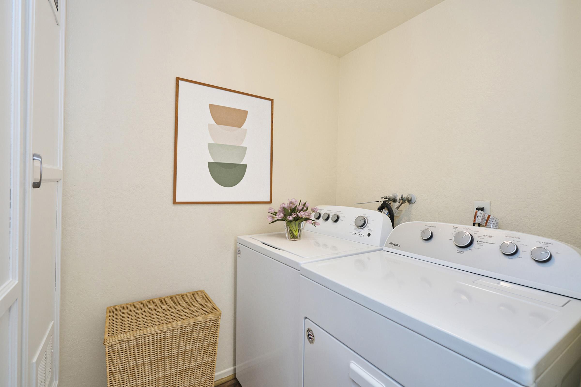
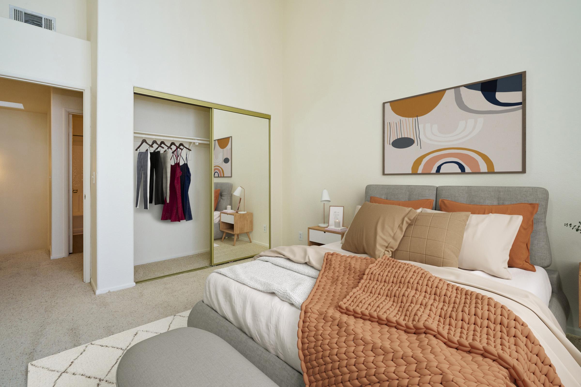
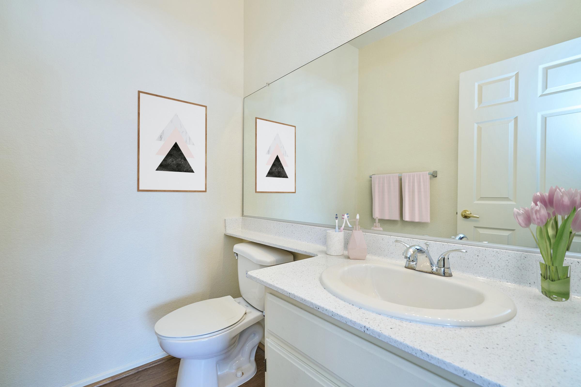
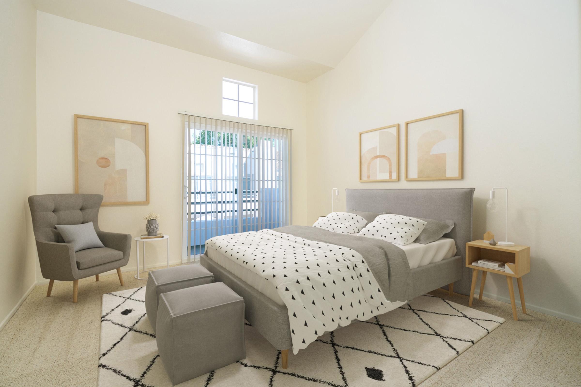
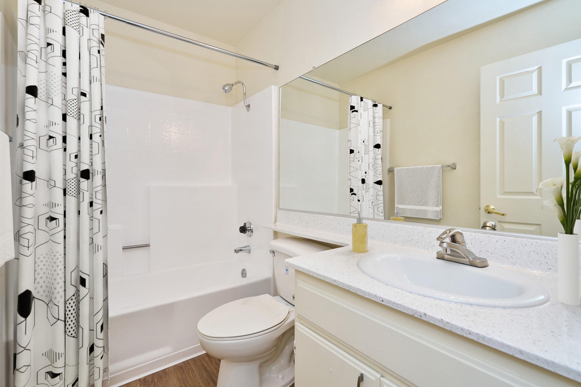
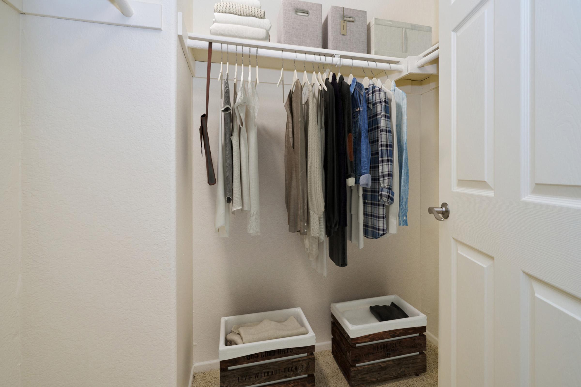
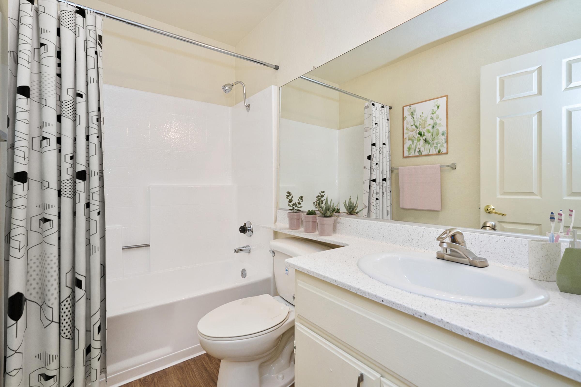
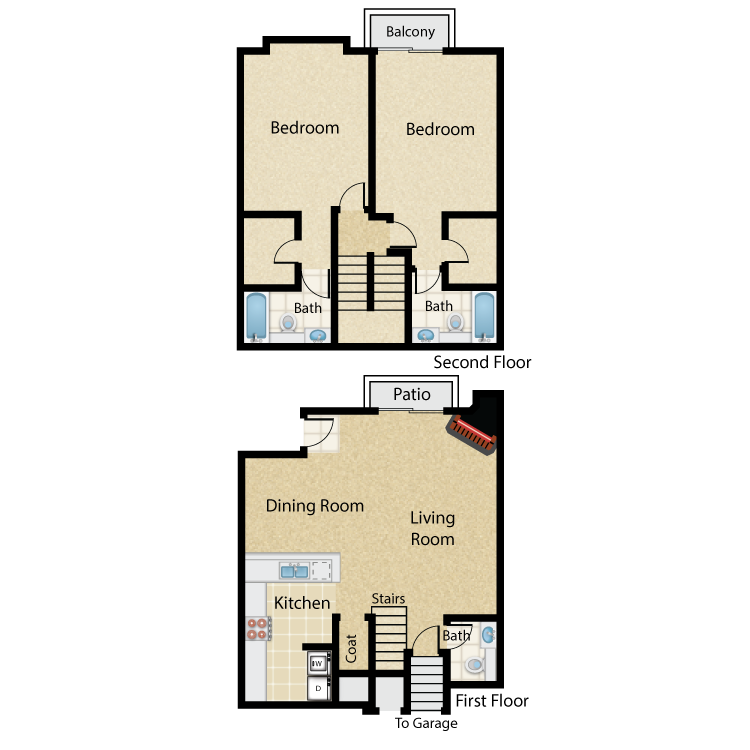
The Van Gogh
Details
- Beds: 2 Bedrooms
- Baths: 2.5
- Square Feet: 1230
- Rent: Call for details.
- Deposit: $600 On approved credit.
Floor Plan Amenities
- Cable Ready
- Carpeted Floors
- Central Air Conditioning and Heating
- Cozy Gas Fireplace
- Dishwasher
- Extra Storage
- 2-Car Garage
- Microwave
- Mirrored Closet Doors
- Pantry
- Private Balconies and Patios
- Skylight
- Spacious Walk In Closet(s)
- Vaulted Ceilings
- Vertical Blinds
- Washer and Dryer in Home
* In Select Apartment Homes
Floor Plan Photos
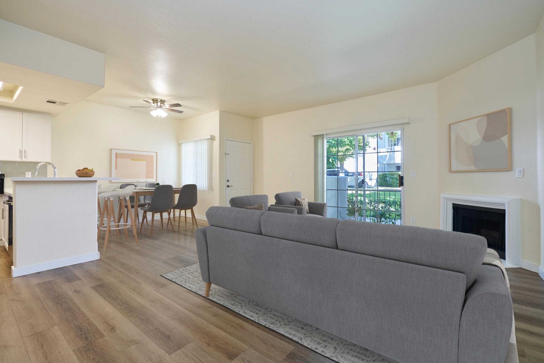
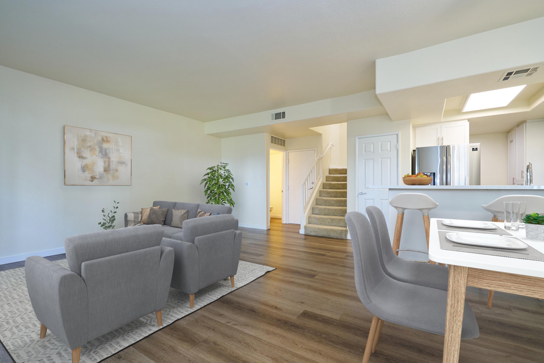
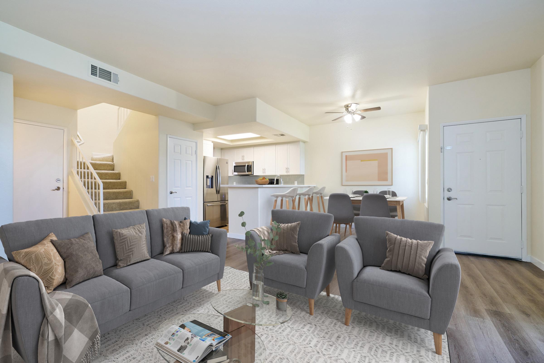
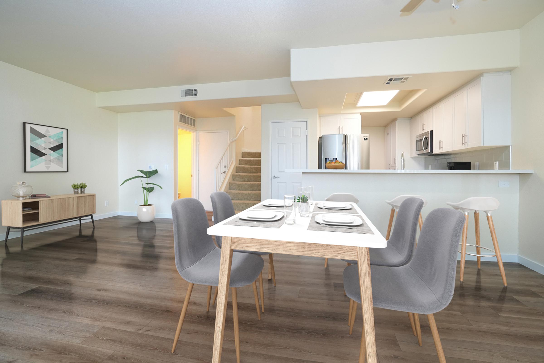
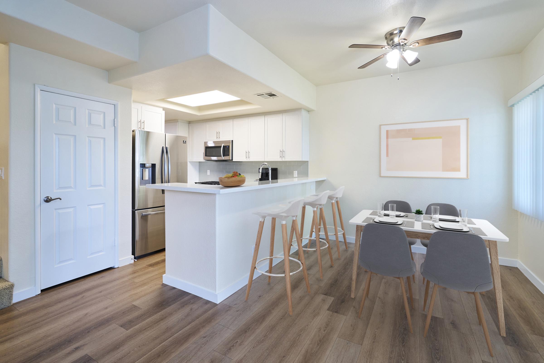
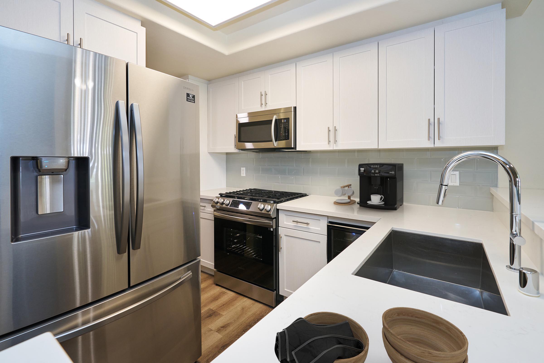
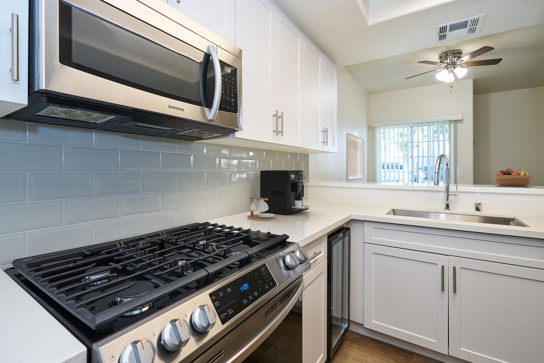
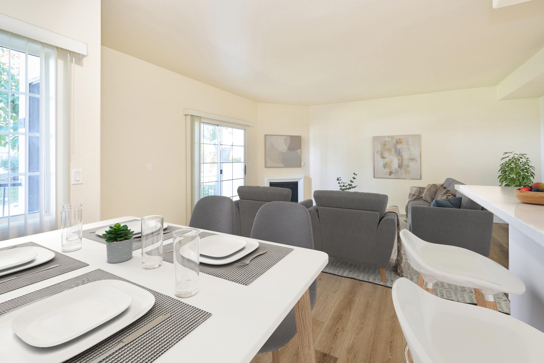
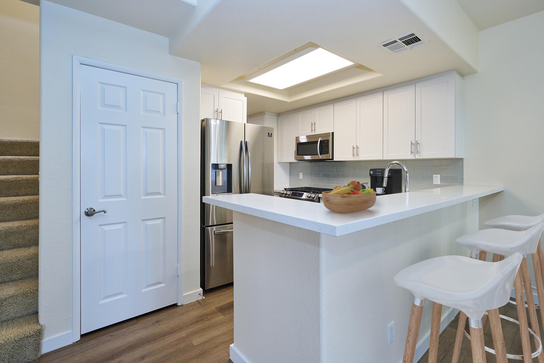
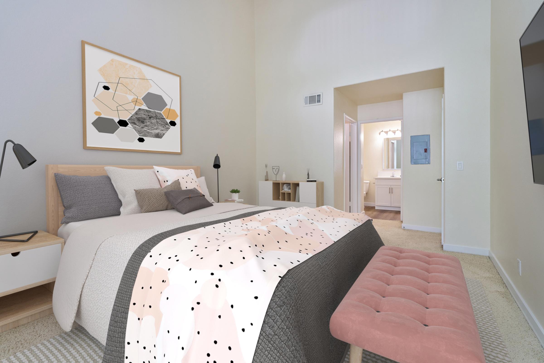
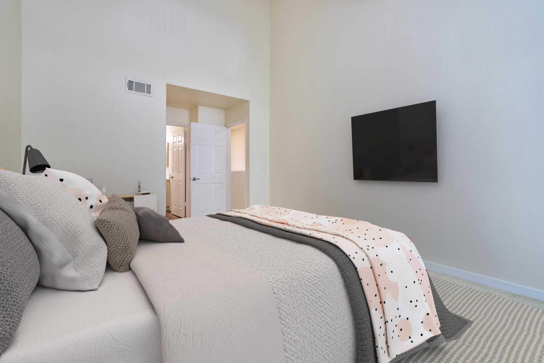
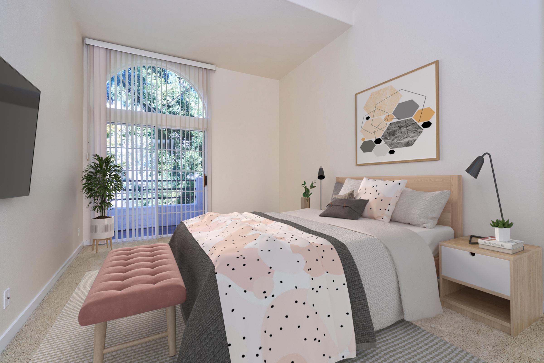
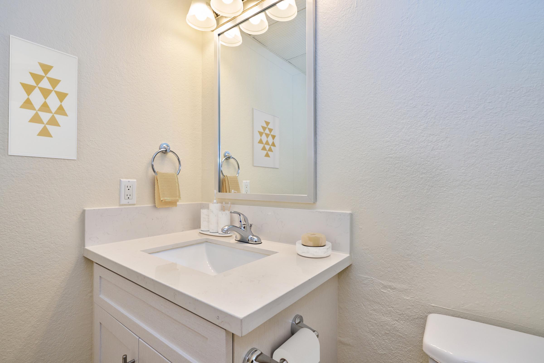
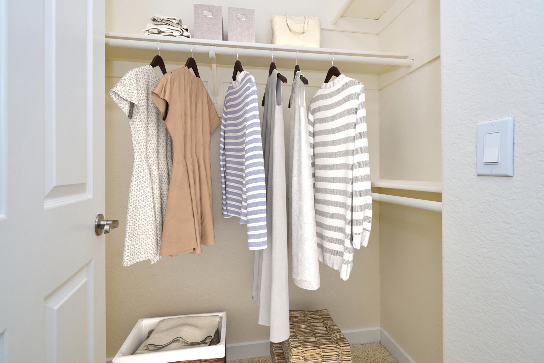
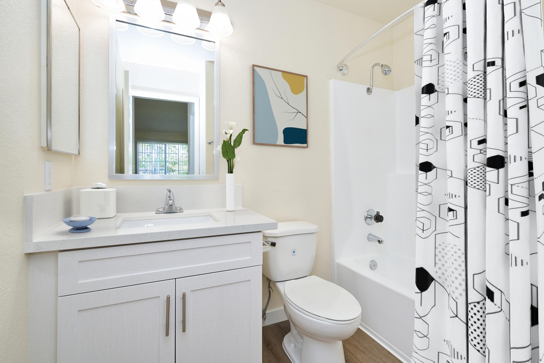
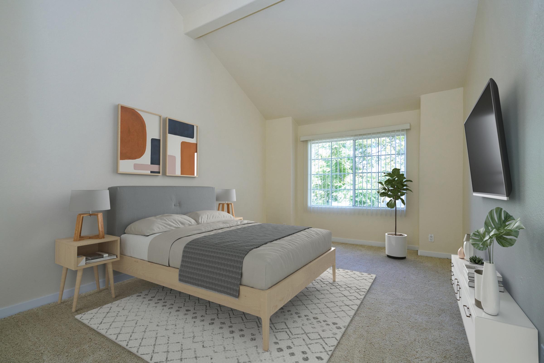
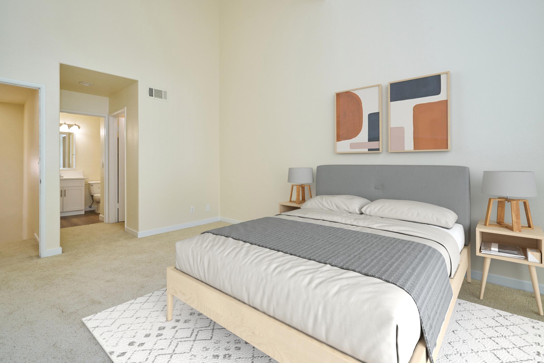
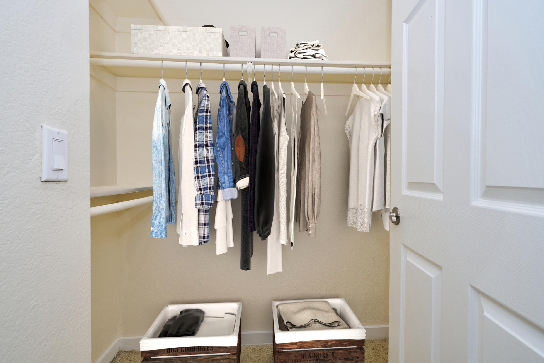
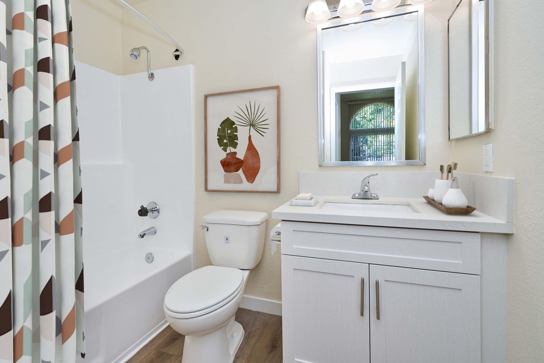
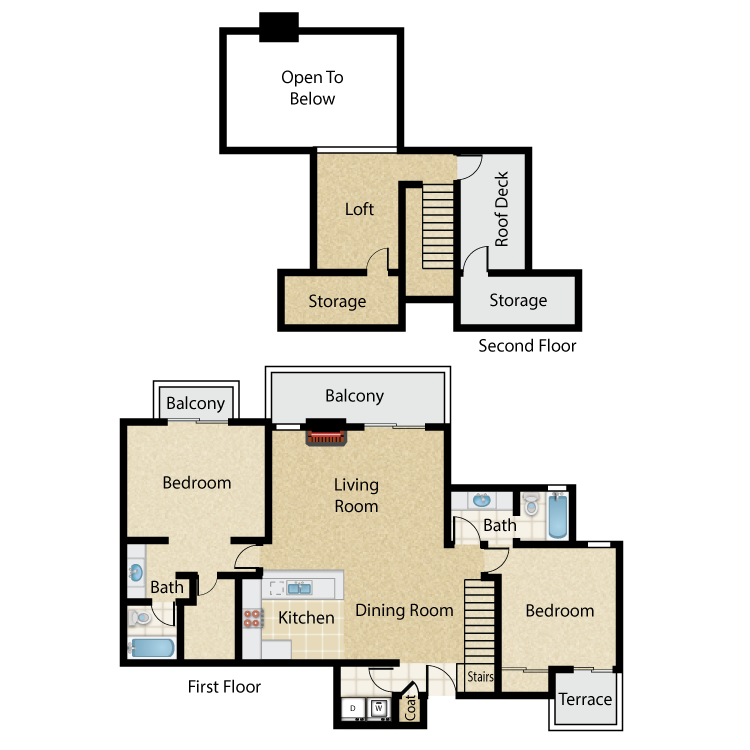
The Degas
Details
- Beds: 2 Bedrooms
- Baths: 2
- Square Feet: 1255
- Rent: Call for details.
- Deposit: $600 On approved credit.
Floor Plan Amenities
- Cable Ready
- Carpeted Floors
- Central Air Conditioning and Heating
- Cozy Gas Fireplace
- Dishwasher
- Extra Storage
- 2-Car Garage
- Loft
- Pantry
- Microwave
- Mirrored Closet Doors
- Private Balconies and Patios
- Vaulted Ceilings
- Vertical Blinds
- Spacious Walk In Closet(s)
* In Select Apartment Homes
Floor Plan Photos
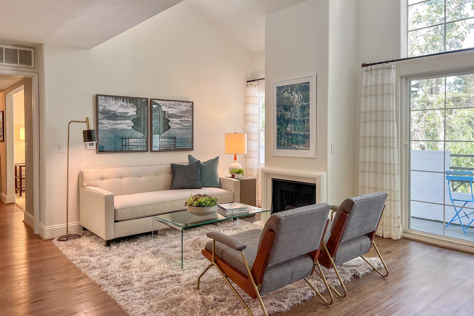
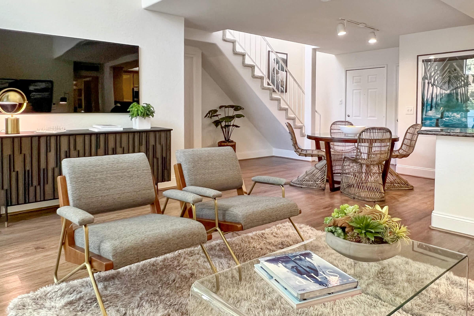
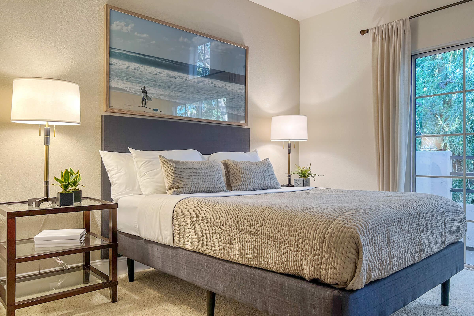
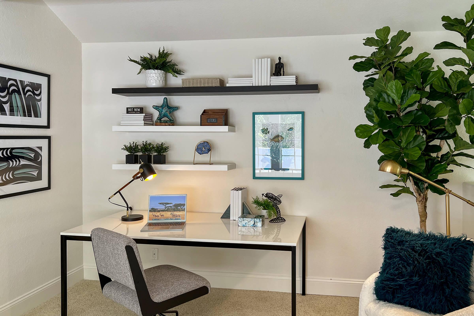
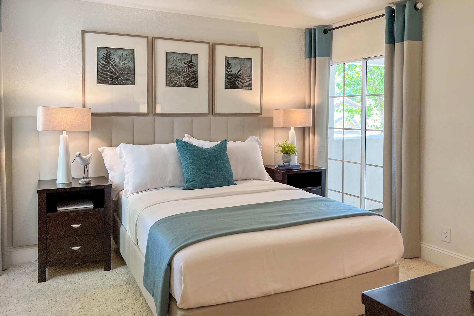
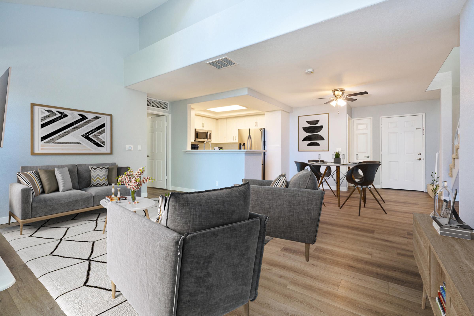
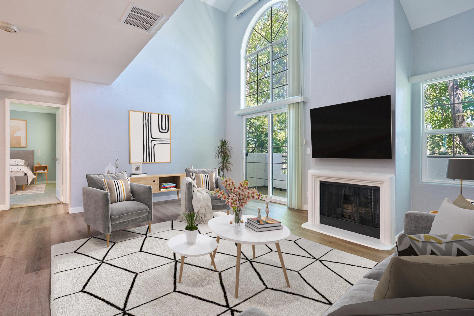
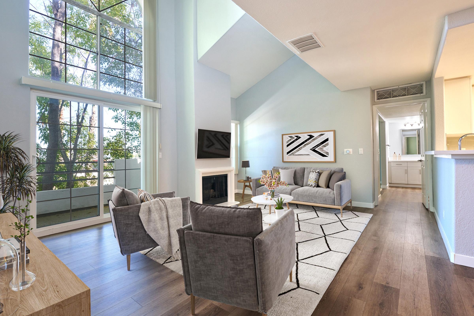
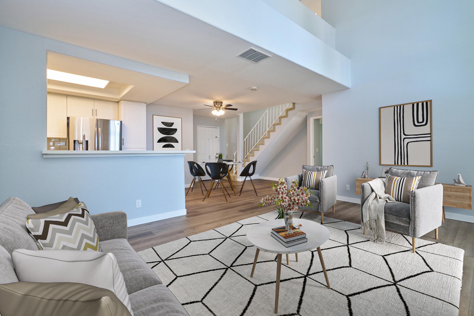
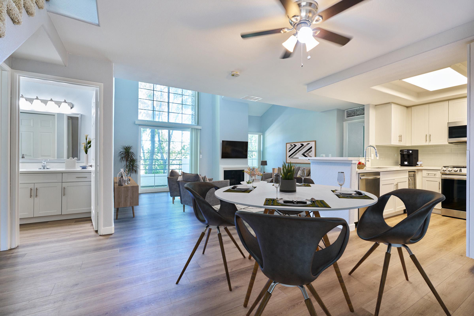
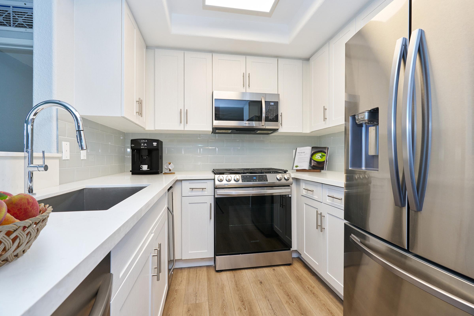
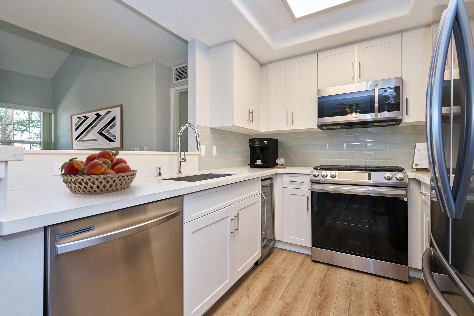
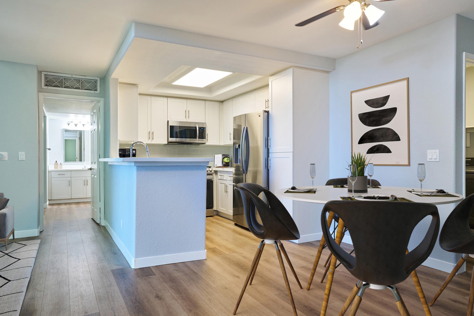
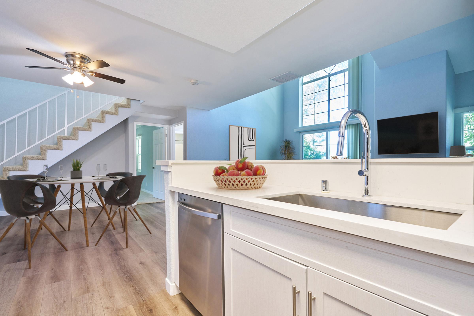
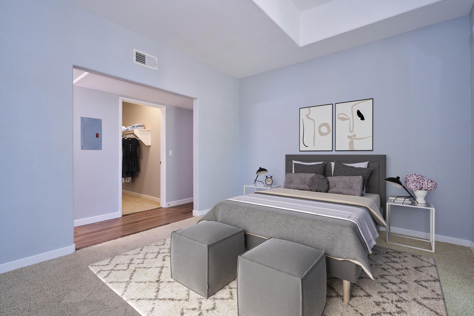
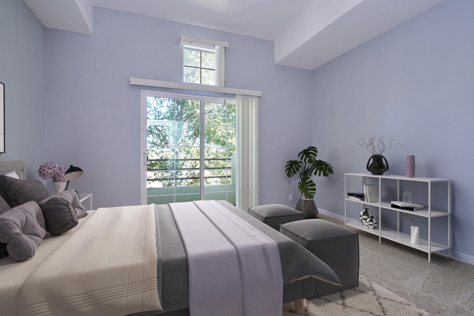
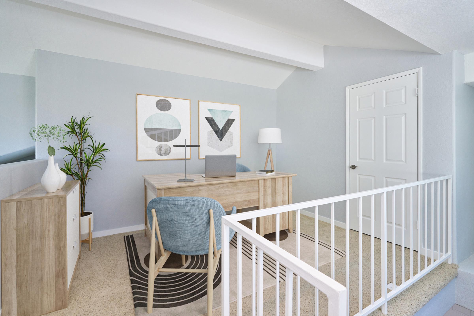
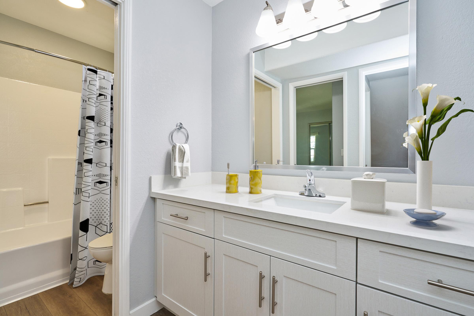
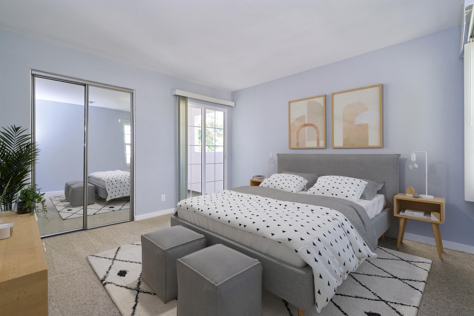
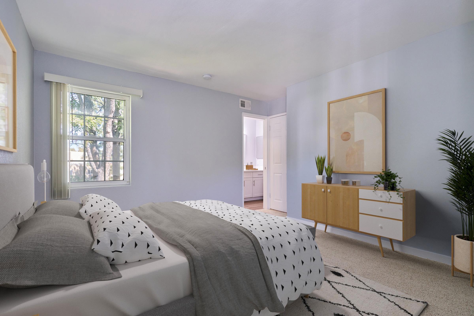
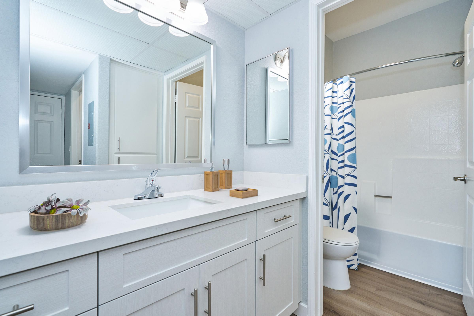
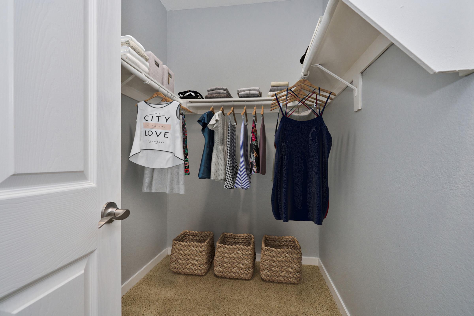
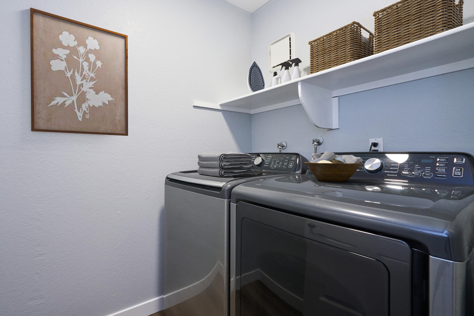
3 Bedroom Floor Plan
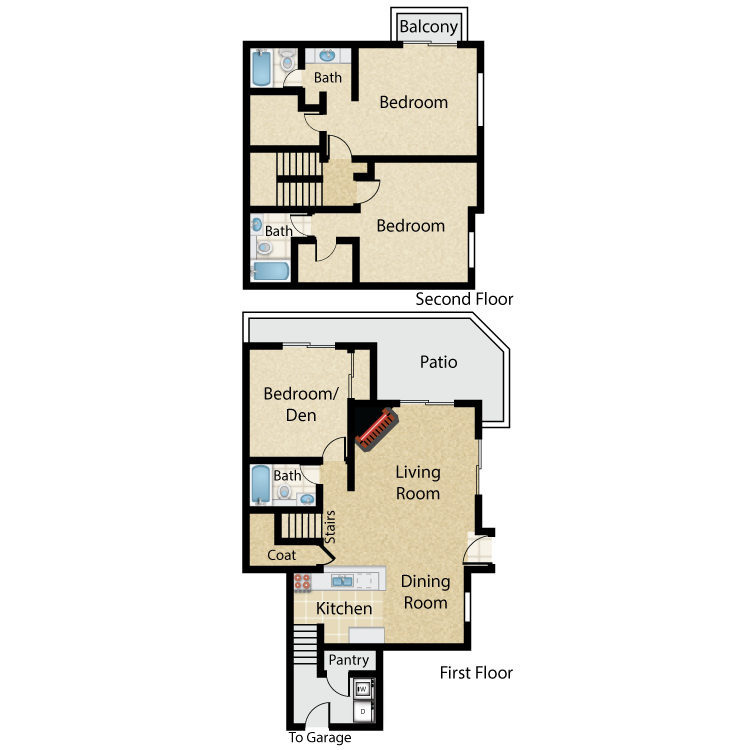
The Monet
Details
- Beds: 3 Bedrooms
- Baths: 3
- Square Feet: 1430
- Rent: Call for details.
- Deposit: $700 On approved credit.
Floor Plan Amenities
- Cable Ready
- Carpeted Floors
- Central Air Conditioning and Heating
- Cozy Gas Fireplace
- Dishwasher
- Extra Storage
- 2-Car Garage
- Microwave
- Mirrored Closet Doors
- Private Balconies and Patios
- Skylight
- Spacious Walk In Closet(s)
- Vaulted Ceilings
- Vertical Blinds
- Washer and Dryer in Home
* In Select Apartment Homes
Floor Plan Photos
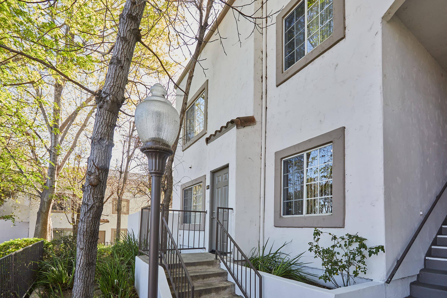
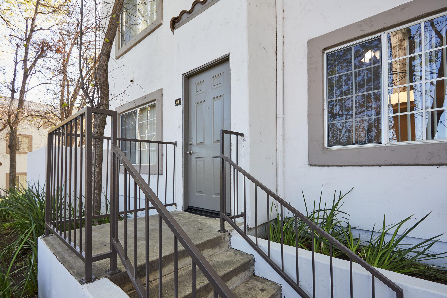
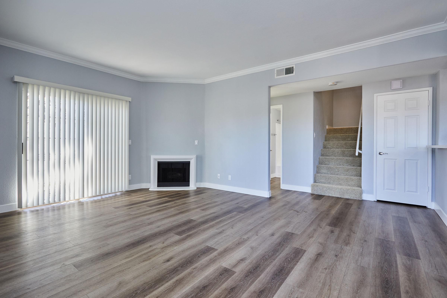
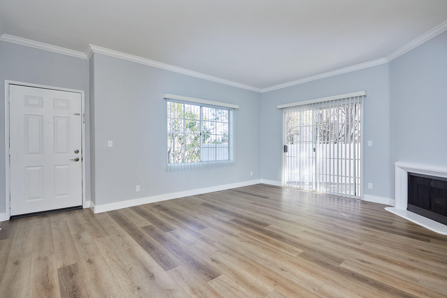
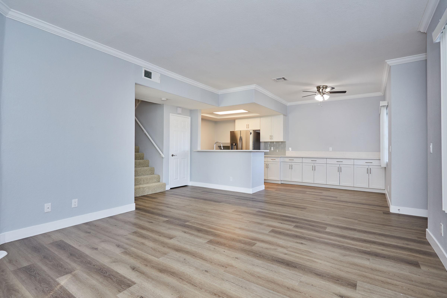
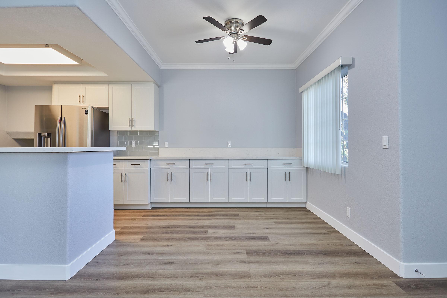
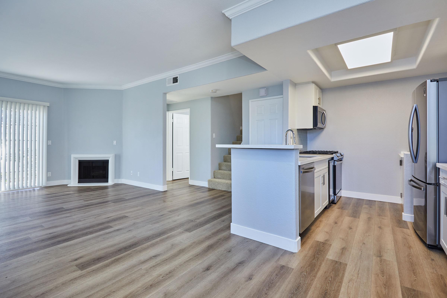
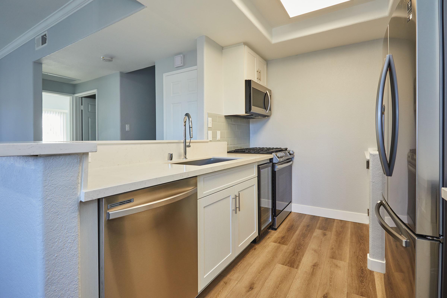
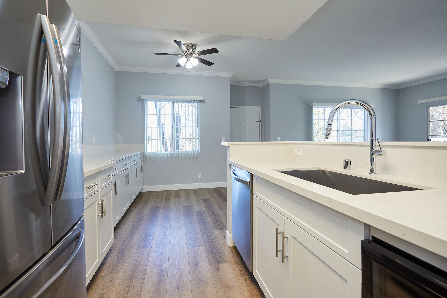
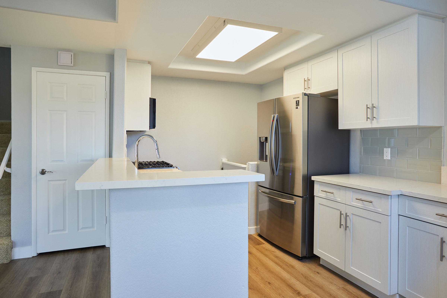
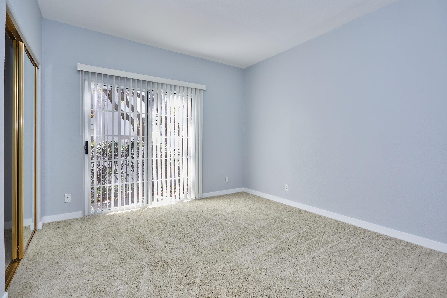
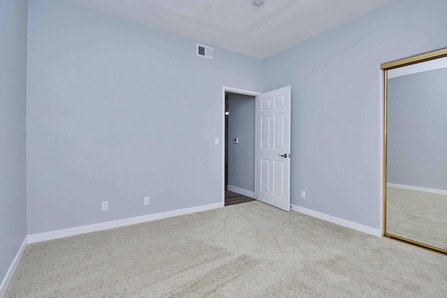
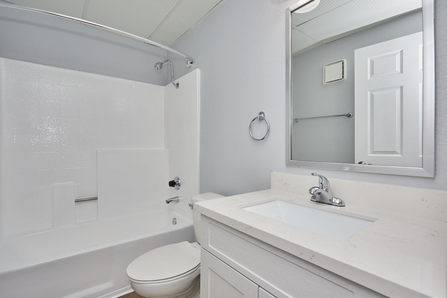
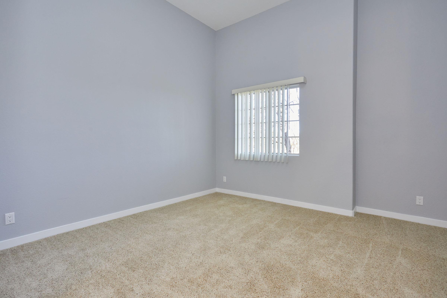
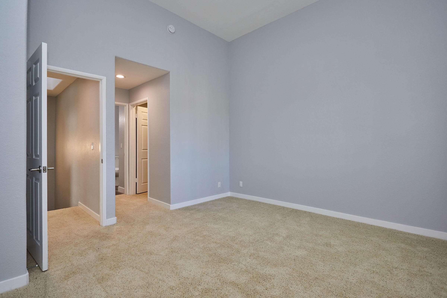
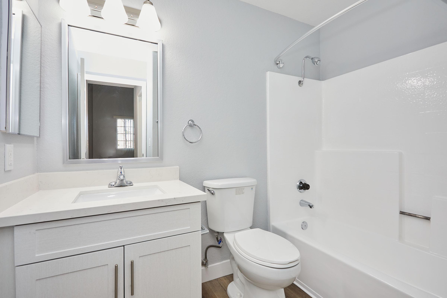
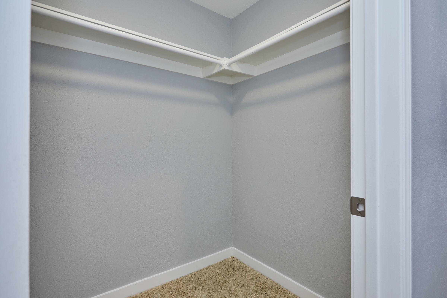
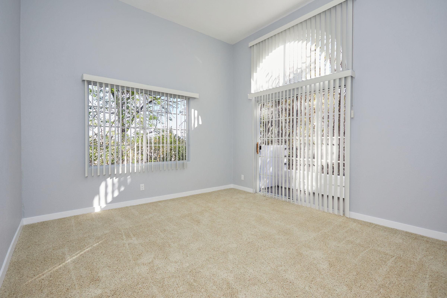
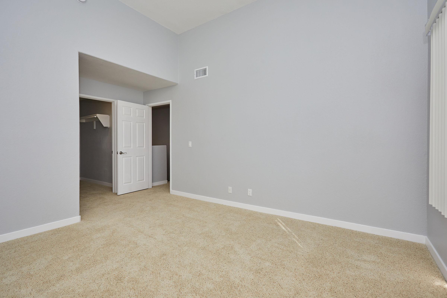
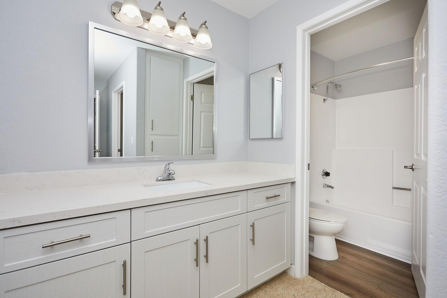
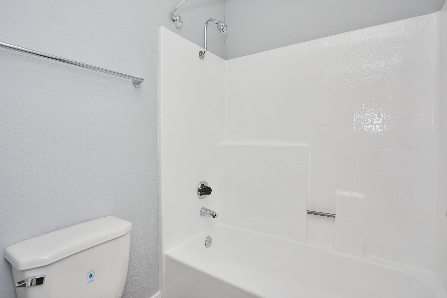
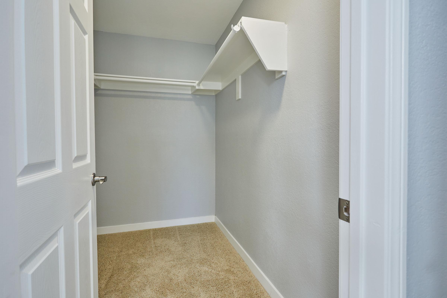
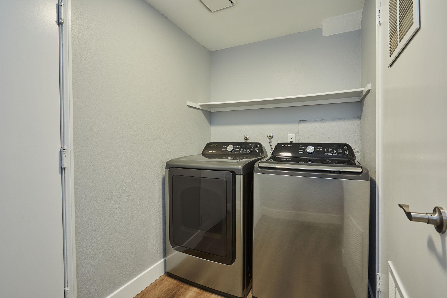
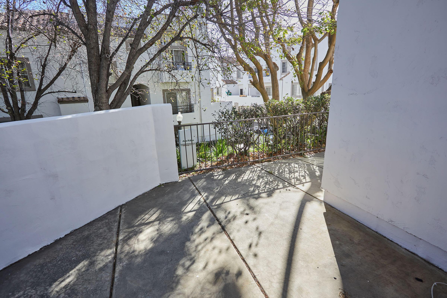
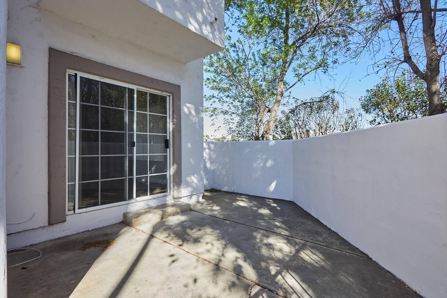
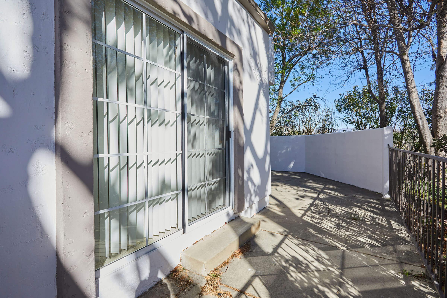
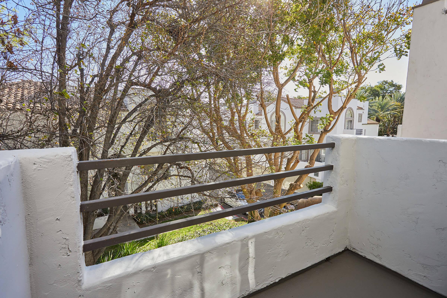
Listed pricing and special offers only valid for new residents. Pricing and availability subject to change at any time. Summit at Warner Center does not warrant or represent that image renderings on this website are an accurate representation of every floor plan available at the Property. Floor plans may vary unit by unit and by location at the Property. Please contact our Leasing Office to schedule a tour of the Property and the particular unit you are interested in. Listed pricing and special offers only valid for new residents. Pricing and availability subject to change at any time.
Community Map
If you need assistance finding a unit in a specific location please call us at 818-600-7849 TTY: 711.
Amenities
Explore what your community has to offer
Community Advantages
- 56 Acres of Trees, Flowers & Waterfalls
- Four Relaxing Hot Tubs
- Four Sparkling Pools & Spas
- Five Tennis Courts
- Putting Green & Par Course
- Beach Volleyball Court
- Vertical Blind Window Covers
- Circuit Training Course
- In-Unit Full-Sized Washer & Dryer
- Business Center
- New Club House
- Main Pool Heated All Year
- Indoor and Outdoor Fitness Complex
- Coffee Bar in our Lobby
Gourmet Kitchens
- Built-In Microwave
- Stove
- Dishwasher
- Convenient Trash Compactor
- 9Ft Ceilings
- Oak Cabinets
- Breakfast Bar
- Spacious Pantries
- Open to Dining Room
- Glazed Countertops
Luxurious Interiors
- Cozy Gas Fireplace
- Cable Ready
- Central Air Conditioning
- 1st Floor 9Ft Ceiling, Cathedral Ceiling Upstairs
- Attached 2-Car Garages
- Tree-Top Views
- Master French Doors Lead to Private Balcony
- Guest Bathroom Downstairs
- Convenient Coat Closets
Custom Decorator Features
- In Home Washers and Dryers
- Private Balconies and Patios
- Spacious Walk In Closet(s)
- Natural Skylight
- Mirrored Closet Doors in 2nd Bedrooms
- Beautiful 20Ft Cathedral Ceilings
- Ceramic Tile Entries
- Upgraded, Designer Carpet
- Generous Linen Storage
Platinum Upgraded Townhomes
- Stainless Steel Appliances
- Soothing, Designer Paint Colors
- Ceramic Tile Entry, Kitchen, Bathroom Floors
Pet Policy
Pets Welcome Upon Approval. Dogs 35lbs or less and cats are allowed in all townhomes. There are monthly pet fees and an additional pet deposit required.
Photos
Amenities
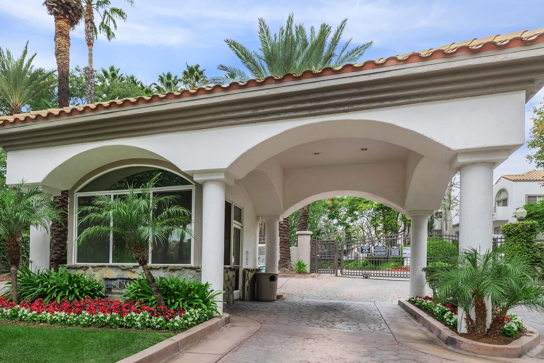
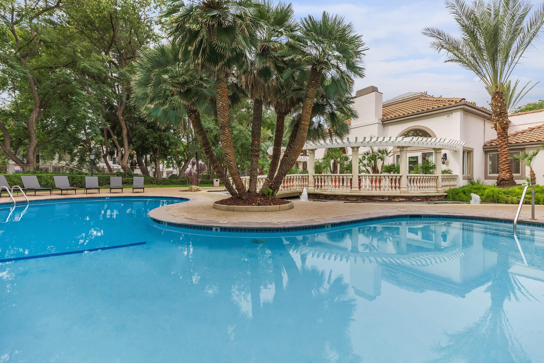
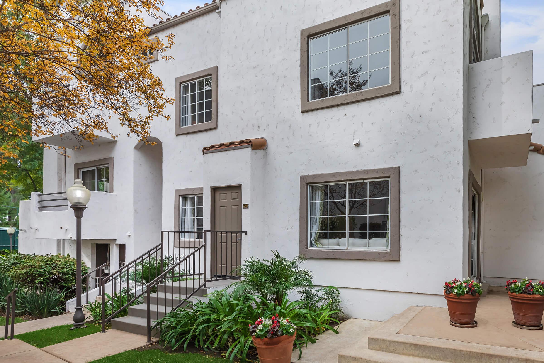
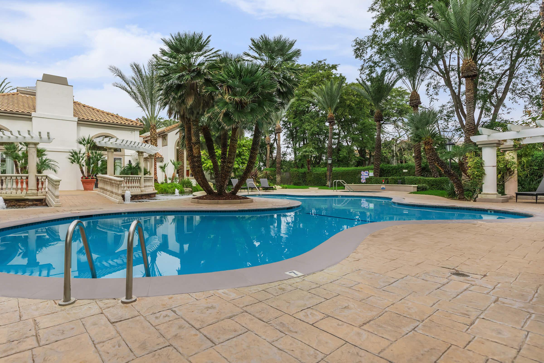
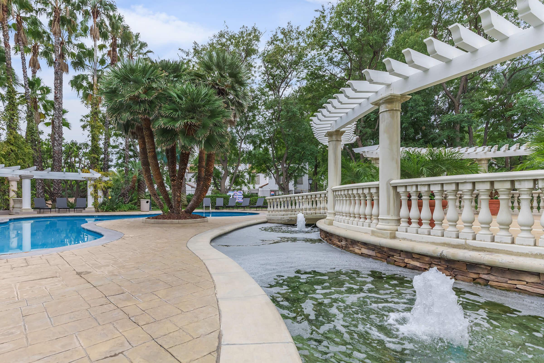
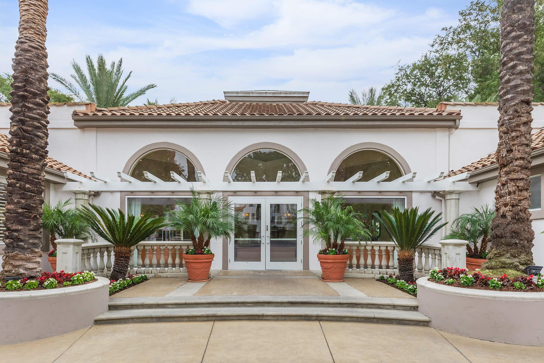
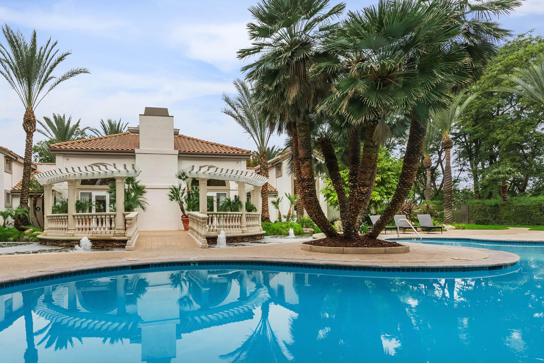
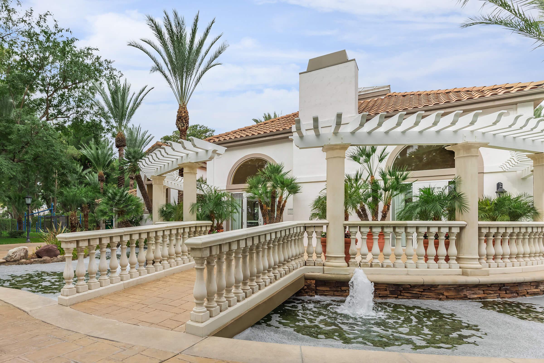
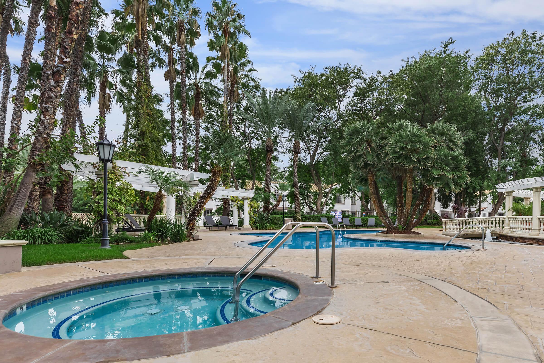
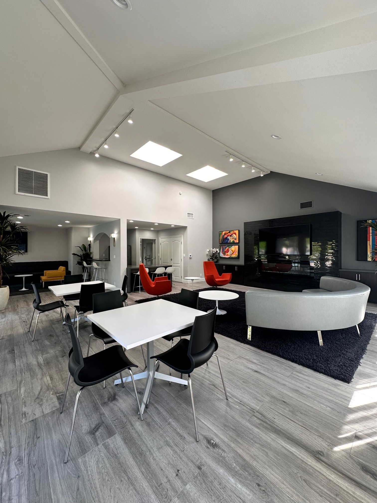
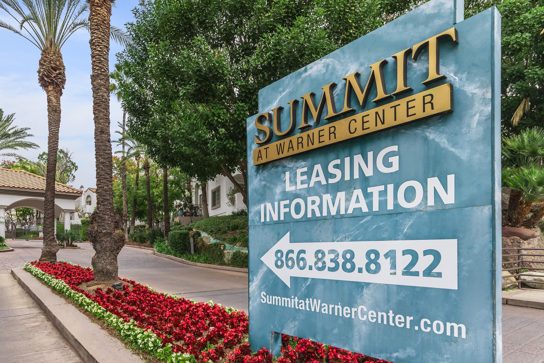
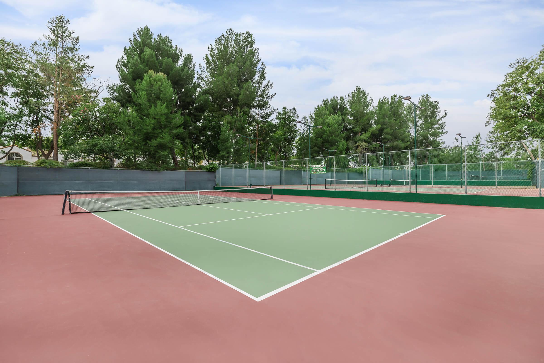
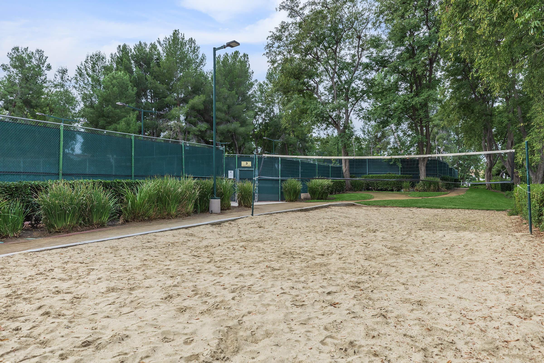
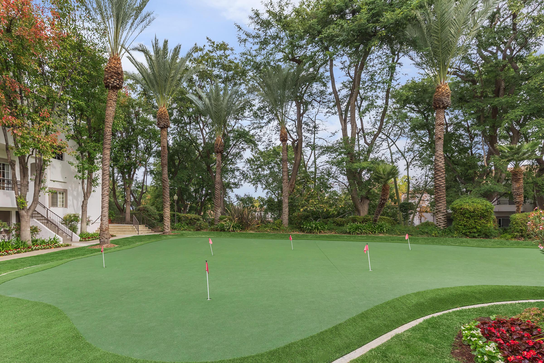
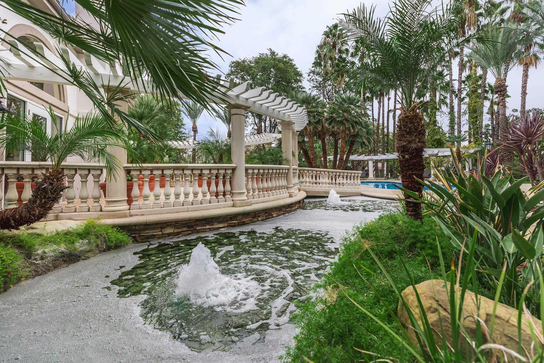
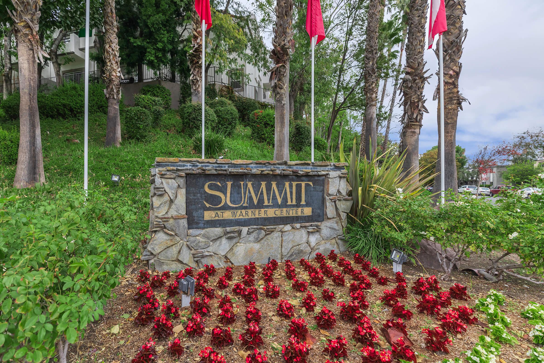
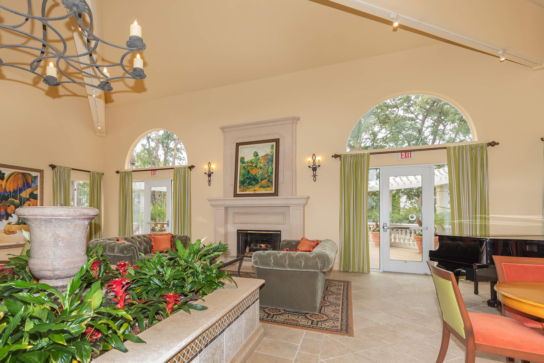
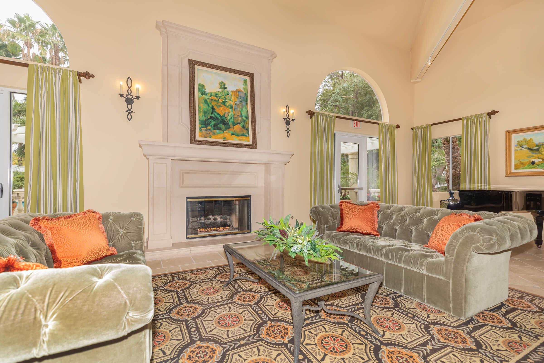
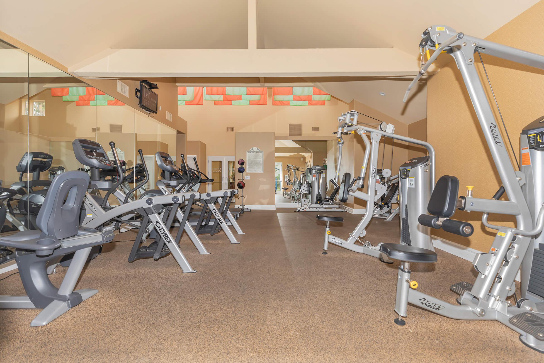
The Van Gogh



















The Renoir















The Cezanne
















The Degas - Model





The Degas


















The Gauguin
















The Renoir
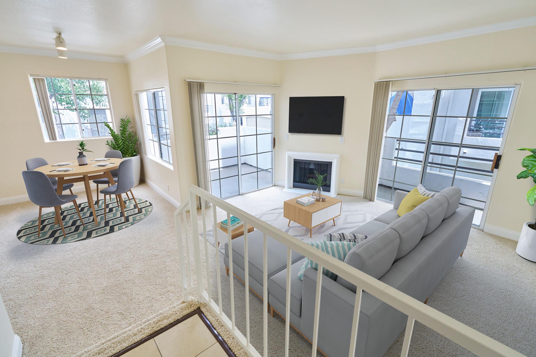
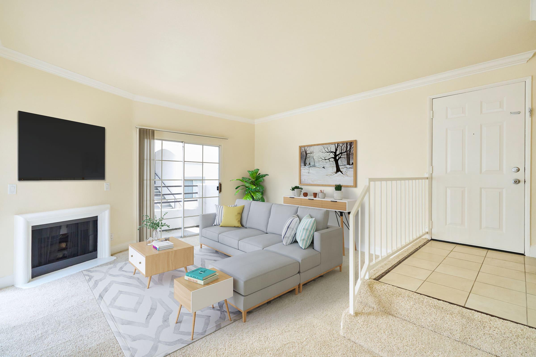
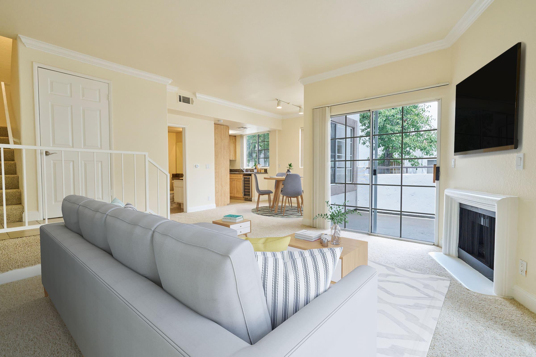
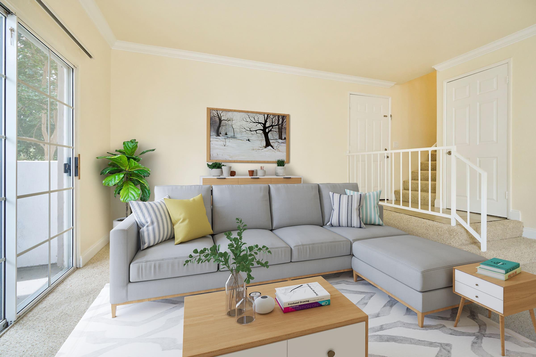
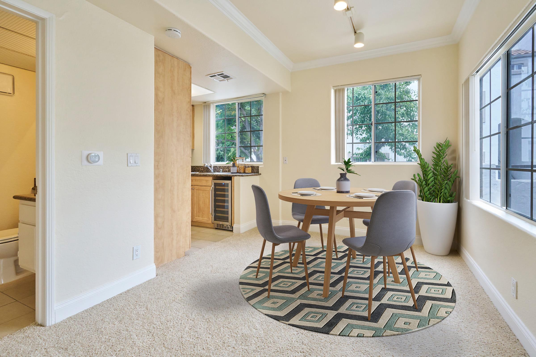
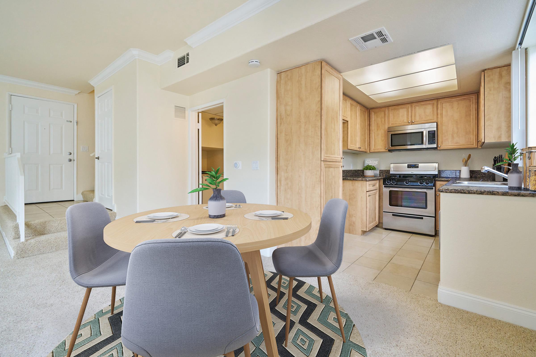
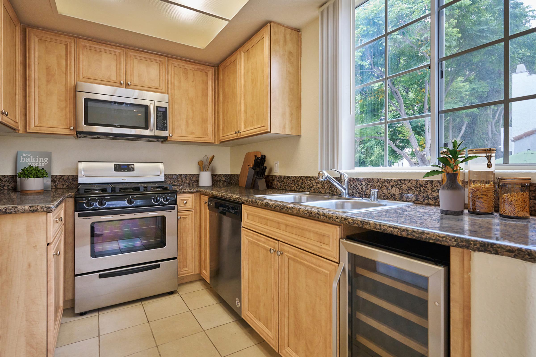
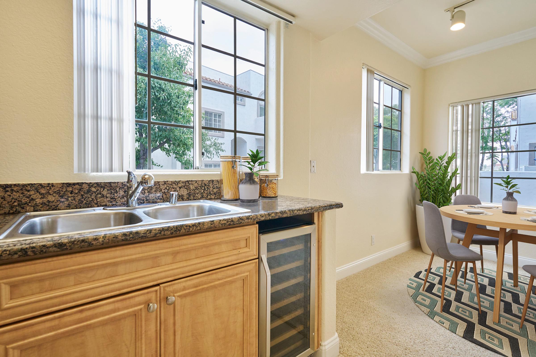
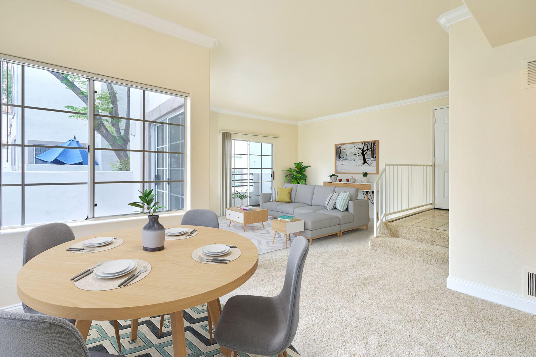
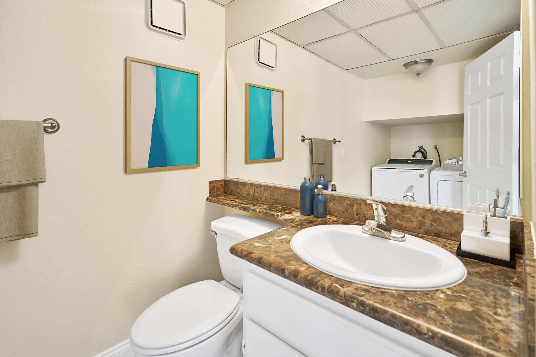
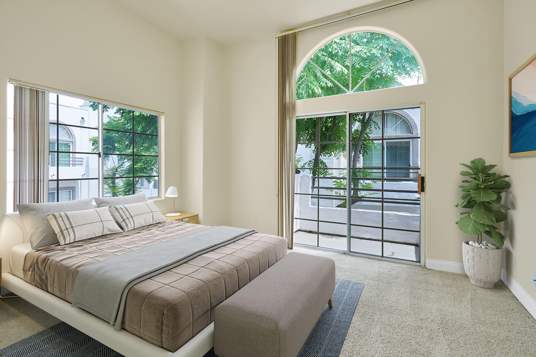
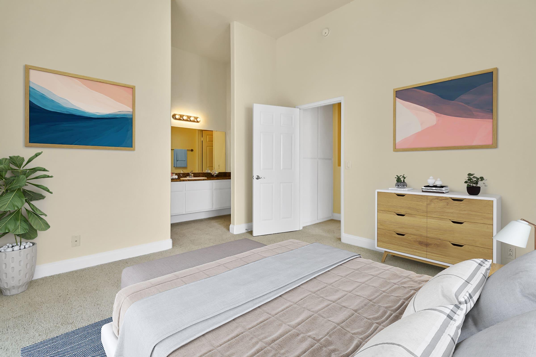
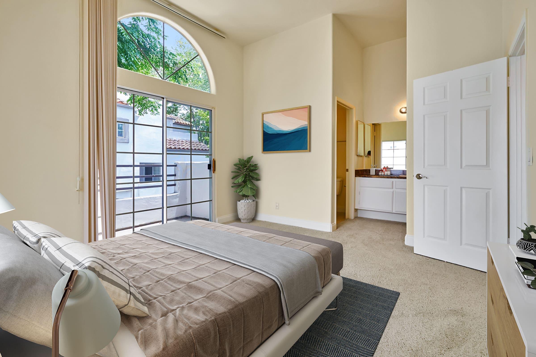
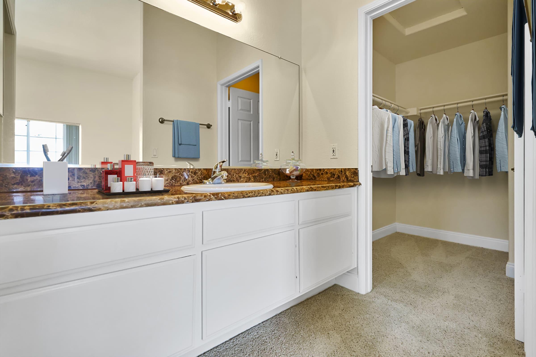
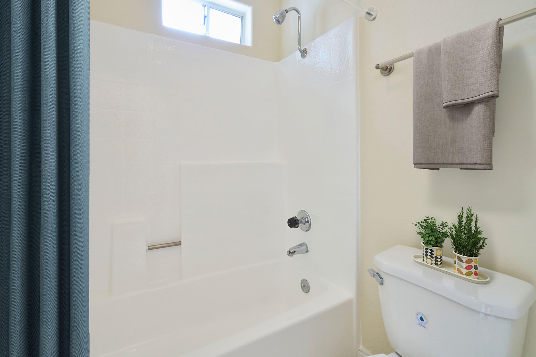
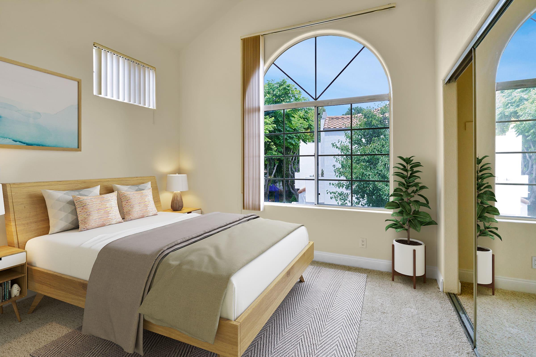
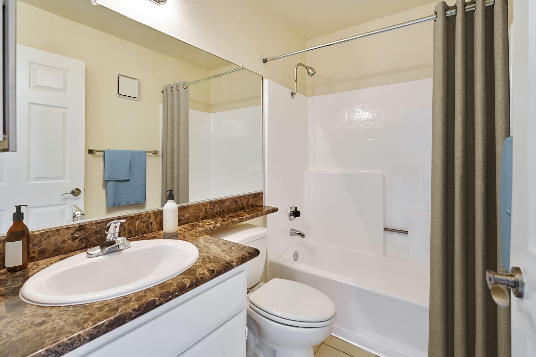
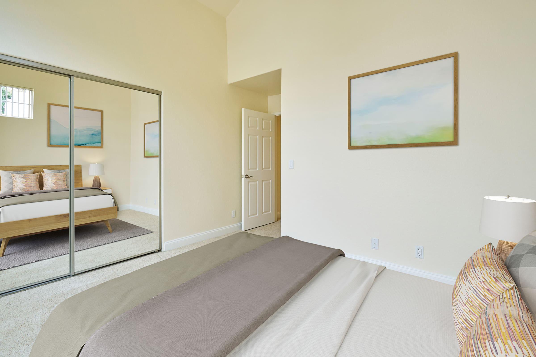
The Monet



























Neighborhood
Points of Interest
Summit at Warner Center
Located 22219 Summit Vue Lane Woodland Hills, CA 91367Cafes, Restaurants & Bars
Grocery Store
High School
Park
School
Shopping
Contact Us
Come in
and say hi
22219 Summit Vue Lane
Woodland Hills,
CA
91367
Phone Number:
818-600-7849
TTY: 711
Fax: 818-883-6382
Office Hours
Monday through Friday 9:00 AM to 7:00 PM. Saturday and Sunday 9:00 AM to 6:00 PM.